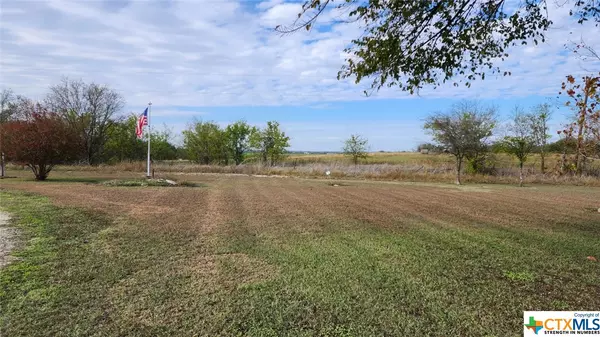$325,000
For more information regarding the value of a property, please contact us for a free consultation.
3 Beds
2 Baths
2,024 SqFt
SOLD DATE : 03/22/2023
Key Details
Property Type Manufactured Home
Sub Type Manufactured Home
Listing Status Sold
Purchase Type For Sale
Square Footage 2,024 sqft
Price per Sqft $160
Subdivision Sudduth #1
MLS Listing ID 491643
Sold Date 03/22/23
Style Manufactured Home
Bedrooms 3
Full Baths 2
Construction Status Resale
HOA Y/N No
Year Built 1997
Lot Size 8.000 Acres
Acres 8.0
Property Description
Here’s your next stop if you are looking for your own piece of Texas Countryside! Your own rural retreat on 8 Acres surrounded by gorgeous views & sunsets! This property is ready for livestock with good native grasses. Pastures are fully fenced and cross fenced only excluding the home & yard. This property has so many features to list starting with a 3 BDR, 2 Bath Manufactured Home with multiple dining areas, 2 living areas, one being an oversized family room(528sf), updated floors throughout home plus metal roof. Solar panels provide almost zero $ electric bills consistently!! Outdoors you will find a storm cellar & 3 out buildings all serviced with electric, a 2-story red storage barn (16 x20), red shed (8 x 12), livestock barn (12 x 50), a double carport, 3 decks with 2 covered. Located just outside of Lott TX in Falls County. Approx. 30 mins drive to either Waco or Temple TX. Ag exempt. All measurements are approximate.
Location
State TX
County Falls
Direction West
Rooms
Ensuite Laundry Washer Hookup, Electric Dryer Hookup, Laundry Room
Interior
Interior Features Ceiling Fan(s), Carbon Monoxide Detector, Dining Area, Separate/Formal Dining Room, Double Vanity, His and Hers Closets, Living/Dining Room, Multiple Living Areas, MultipleDining Areas, Multiple Closets, Open Floorplan, Split Bedrooms, Skylights, Separate Shower, Tub Shower, Walk-In Closet(s), Breakfast Area, Kitchen Island, Kitchen/Family Room Combo, Kitchen/Dining Combo
Laundry Location Washer Hookup,Electric Dryer Hookup,Laundry Room
Heating Central, Electric
Cooling Central Air, Electric, 1 Unit
Flooring Laminate, Linoleum
Fireplaces Type None
Fireplace No
Appliance Dishwasher, Electric Range, Range Hood, Vented Exhaust Fan, Water Heater, Some Electric Appliances
Laundry Washer Hookup, Electric Dryer Hookup, Laundry Room
Exterior
Exterior Feature Covered Patio
Garage Detached Carport
Carport Spaces 2
Fence Barbed Wire, Cross Fenced, Full
Pool None
Community Features None
Utilities Available Electricity Available, Separate Meters, Trash Collection Public
Waterfront No
View Y/N No
Water Access Desc Not Connected (at lot),Public
View None
Roof Type Metal
Porch Covered, Patio
Parking Type Detached Carport
Building
Faces West
Story 1
Entry Level One
Foundation Permanent, Pillar/Post/Pier
Sewer Not Connected (at lot), Public Sewer
Water Not Connected (at lot), Public
Architectural Style Manufactured Home
Level or Stories One
Additional Building Barn(s), Outbuilding
Construction Status Resale
Schools
School District Rosebud-Lott Isd
Others
Tax ID 37366
Security Features Smoke Detector(s)
Acceptable Financing Cash, Conventional, FHA, Texas Vet, USDA Loan, VA Loan
Green/Energy Cert Solar
Listing Terms Cash, Conventional, FHA, Texas Vet, USDA Loan, VA Loan
Financing FHA
Read Less Info
Want to know what your home might be worth? Contact us for a FREE valuation!

Our team is ready to help you sell your home for the highest possible price ASAP

Bought with Buddy Schwab • All City Real Estate, Ltd. Co.







