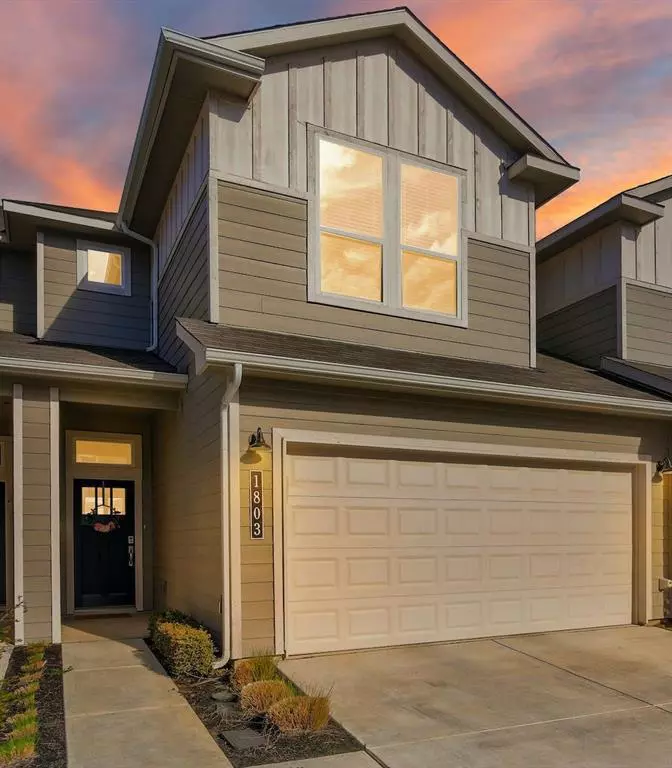$400,000
For more information regarding the value of a property, please contact us for a free consultation.
3 Beds
3 Baths
1,796 SqFt
SOLD DATE : 04/07/2023
Key Details
Property Type Townhouse
Sub Type Townhouse
Listing Status Sold
Purchase Type For Sale
Square Footage 1,796 sqft
Price per Sqft $216
Subdivision Creekside At Pioneer Crossing West
MLS Listing ID 5623162
Sold Date 04/07/23
Style 1st Floor Entry
Bedrooms 3
Full Baths 2
Half Baths 1
HOA Fees $265/mo
Originating Board actris
Year Built 2020
Annual Tax Amount $8,332
Tax Year 2022
Property Description
Adorable Townhome in Pioneer Crossing backing to the greenbelt and offering great community amenities. Unlike any other units, this condo is move-in ready and has so many upgrades throughout…. Ceiling fans in all bedrooms, upgraded light fixtures, NEST thermostat, upgraded cabinet hardware, cabinetry added in the laundry room, and board & batten accent walls in the foyer, mudroom and landing. The bright and open floor plan lives larger than it is. The gourmet kitchen features sleek white countertops, tiled backsplash, and stainless-steel appliances. Upstairs you will find the spacious master suite with a beautiful bathroom featuring double vanities, water closet, and a large walk-in closet. Two additional bedrooms, a secondary bath and a functional laundry room complete the space. The landing hallway is so spacious you could easily use it for an office. You will love the vibe of this quiet, friendly neighborhood. Enjoy the calm from your back patio overlooking Pioneer Crossing Greenbelt Trail or pull up a chair in the front along with other neighbors and enjoy the active social life. Community amenities include a pool, spa, playground and trails. Amazing location close to major employers, the Domain, and tons of shopping and entertainment. Easy access to I-35 and Hwy 183 and airport and only 20 minutes to DT Austin. Landscaping maintenance, Irrigation, and trash included.
Location
State TX
County Travis
Interior
Interior Features Breakfast Bar, Ceiling Fan(s), High Ceilings, Granite Counters, Double Vanity, Eat-in Kitchen, Entrance Foyer, Kitchen Island, Open Floorplan, Smart Thermostat, Storage, Walk-In Closet(s), Washer Hookup
Heating Central
Cooling Central Air
Flooring Carpet, Tile
Fireplace Y
Appliance Dishwasher, Disposal, Free-Standing Range
Exterior
Exterior Feature None
Garage Spaces 2.0
Fence None
Pool None
Community Features Common Grounds, Park, Picnic Area, Playground, Pool, Hot Tub, Trash Pickup - Door to Door, Walk/Bike/Hike/Jog Trail(s
Utilities Available Electricity Connected, Sewer Connected, Water Connected
Waterfront Description None
View Park/Greenbelt, Trees/Woods
Roof Type Composition
Accessibility None
Porch Covered, Rear Porch
Total Parking Spaces 4
Private Pool No
Building
Lot Description Back to Park/Greenbelt, Landscaped
Faces West
Foundation Slab
Sewer Public Sewer
Water Public
Level or Stories Two
Structure Type HardiPlank Type
New Construction No
Schools
Elementary Schools Pioneer Crossing
Middle Schools Decker
High Schools Manor
Others
HOA Fee Include Common Area Maintenance, Landscaping, Trash
Restrictions City Restrictions,Covenant,Deed Restrictions
Ownership Fee-Simple
Acceptable Financing Cash, Conventional
Tax Rate 2.492
Listing Terms Cash, Conventional
Special Listing Condition Standard
Read Less Info
Want to know what your home might be worth? Contact us for a FREE valuation!

Our team is ready to help you sell your home for the highest possible price ASAP
Bought with Non Member


