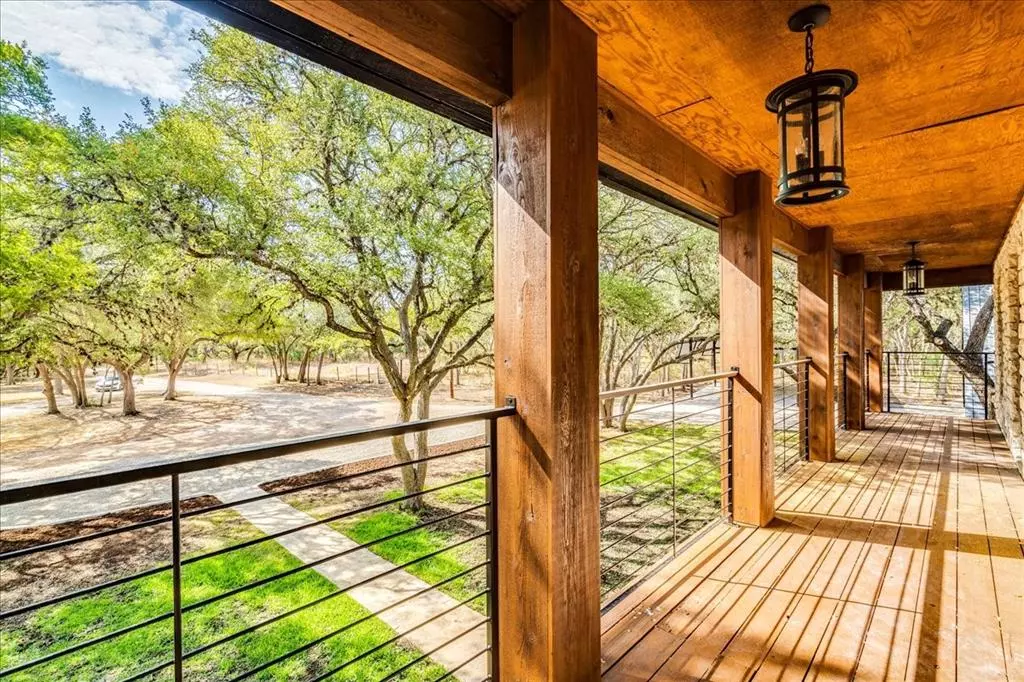$4,200,000
For more information regarding the value of a property, please contact us for a free consultation.
4 Beds
3 Baths
4,342 SqFt
SOLD DATE : 04/24/2023
Key Details
Property Type Single Family Home
Sub Type Single Family Residence
Listing Status Sold
Purchase Type For Sale
Square Footage 4,342 sqft
Price per Sqft $883
Subdivision Freelove Woody Surv Abs 20
MLS Listing ID 8152808
Sold Date 04/24/23
Bedrooms 4
Full Baths 3
Originating Board actris
Year Built 1984
Tax Year 2021
Lot Size 31.880 Acres
Lot Dimensions 31.91 acres
Property Description
Seller is offering a buy down of your interest rate! Two tracts totaling over 30 extremely private Ag-exempt acres are currently available in the heart of Driftwood, TX in DSISD. This spectacular property features a beautifully updated compound featuring a 3559 SF main home with 4 bedrooms, 3 full bathrooms, a gourmet kitchen and multiple living spaces. Complimenting the main home is an updated 783 SF guest house with 1 bedroom, 1 full bath, kitchen and living room. Magnificent oak trees surround this home, pool, horse barn (expandable up to 6 stalls), detached “she-shed” or workspace, RV storage with water/power, and multiple stock tanks. The property maintains an Ag exemption with Hays County and has 10AC fenced and cross fenced. Located in the critically acclaimed Dripping Springs ISD, and sought-after path of growth, the new owner will find great access to the many attractions and adventures the Texas Hill Country is known for. (Some photos have been virtually staged) Western 16AC are unrestricted while the Eastern tract shared some light deed restrictions with an adjacent neighbor.
Location
State TX
County Hays
Rooms
Main Level Bedrooms 1
Interior
Interior Features Built-in Features, Ceiling Fan(s), High Ceilings, Vaulted Ceiling(s), Chandelier, Quartz Counters, Double Vanity, Dry Bar, In-Law Floorplan, Kitchen Island, Multiple Dining Areas, Multiple Living Areas, Pantry, Primary Bedroom on Main, Recessed Lighting, Stackable W/D Connections, Storage, Walk-In Closet(s)
Heating Central, Fireplace(s), Zoned
Cooling Ceiling Fan(s), Central Air, Zoned
Flooring Carpet, Tile, Wood
Fireplaces Number 1
Fireplaces Type Living Room, Wood Burning
Fireplace Y
Appliance Bar Fridge, Built-In Gas Range, Built-In Oven(s), Built-In Refrigerator, Dishwasher, Disposal, Gas Range, Microwave, Oven, RNGHD, Refrigerator, Water Purifier Owned, Water Softener Owned
Exterior
Exterior Feature Dog Run, Exterior Steps, Lighting, Private Yard, See Remarks
Garage Spaces 2.0
Fence Barbed Wire, Cross Fenced, Livestock, Partial, Wire
Pool Diving Board, In Ground, Pool Sweep, Private
Community Features None
Utilities Available Electricity Available, Electricity Connected, Phone Available, Propane
Waterfront No
Waterfront Description Pond
View Hill Country, Pond
Roof Type Metal
Accessibility None
Porch Covered, Deck, Front Porch, Patio
Parking Type Carport, Detached, Detached Carport, RV Carport
Total Parking Spaces 8
Private Pool Yes
Building
Lot Description Agricultural, Back Yard, Cleared, Level, Private, Private Maintained Road, Trees-Heavy, Trees-Large (Over 40 Ft), Views
Faces East
Foundation Slab
Sewer Septic Tank
Water Well, See Remarks
Level or Stories Two
Structure Type Frame, Stone
New Construction No
Schools
Elementary Schools Walnut Springs
Middle Schools Dripping Springs Middle
High Schools Dripping Springs
Others
Restrictions Deed Restrictions
Ownership Fee-Simple
Acceptable Financing Cash, Conventional
Tax Rate 1.87
Listing Terms Cash, Conventional
Special Listing Condition Standard
Read Less Info
Want to know what your home might be worth? Contact us for a FREE valuation!

Our team is ready to help you sell your home for the highest possible price ASAP
Bought with Moreland Properties


