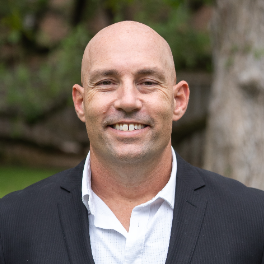$690,000
For more information regarding the value of a property, please contact us for a free consultation.
4 Beds
3 Baths
2,579 SqFt
SOLD DATE : 05/05/2023
Key Details
Property Type Single Family Home
Sub Type Single Family Residence
Listing Status Sold
Purchase Type For Sale
Square Footage 2,579 sqft
Price per Sqft $291
Subdivision Brushy Creek North Sec 02
MLS Listing ID 5259202
Sold Date 05/05/23
Bedrooms 4
Full Baths 3
HOA Y/N No
Originating Board actris
Year Built 1984
Tax Year 2022
Lot Size 0.517 Acres
Lot Dimensions 147 x 147
Property Sub-Type Single Family Residence
Property Description
Impeccable single story home in the desirable Brushy Creek North. This home has been delightfully updated and sits on a vast half acre lot. The oasis of a backyard with a pool is perfect for entertaining. As you enter, you are greeted by the living room ahead and formal dining to your left. Engineered distressed hardwood floors in the living, dining, and primary bedroom. Crown molding throughout. The timeless living room features recess lighting and a gas starter/wood burning brick fireplace. The 2nd living room has an attached full bath and is perfect for a home office, playroom, or den plus a door that leads to the backyard. The renovated kitchen has Cherrywood 42 inch shaker-style cabinets, granite countertops, and subway tile backsplash. All stainless steel appliances including a gas range with double oven, microhood and built-in Kitchen Aid refrigerator. The breakfast area gives a 2nd dining space and has a built-in hutch for additional storage. The spacious primary bedroom has vaulted ceilings, a large walk-in closet and direct access to the backyard. Attached primary bathroom has been renovated. Enjoy the large soaker tub or separate walk-in shower. The dual sinks, subway tile surrounds, and recess lights make this bathroom feel luxurious. All bedrooms have ceiling fans. The 3rd full bathroom has double sinks, granite countertops, and a new tub. The backyard has 8 ft fence on the back & 6ft fence on the sides offers plenty of privacy. Even with the pool, there is still plenty of space to play and garden. Gather around the firepit or sit poolside on the stone patio. 3 car garage with side entry. Roof replaced in 2018. Easy access to 1431 and conveniently located between Cedar Park and Round Rock. North Park is just a few minutes away with playground and walking trail. Just a 2 minute drive to the Sendero Springs pool, party of Brushy Creek MUD.
Location
State TX
County Williamson
Rooms
Main Level Bedrooms 4
Interior
Interior Features Built-in Features, Ceiling Fan(s), Vaulted Ceiling(s), Granite Counters, Crown Molding, Double Vanity, Gas Dryer Hookup, Entrance Foyer, Multiple Dining Areas, Multiple Living Areas, Murphy Bed, Pantry, Primary Bedroom on Main, Walk-In Closet(s), Washer Hookup
Heating Central, Natural Gas
Cooling Central Air, Electric
Flooring Carpet, Tile, Wood
Fireplaces Number 1
Fireplaces Type Family Room, Gas Starter, Wood Burning
Fireplace Y
Appliance Built-In Refrigerator, Dishwasher, Disposal, Exhaust Fan, Microwave, Free-Standing Gas Range, Stainless Steel Appliance(s), Water Heater, Water Softener Owned
Exterior
Exterior Feature Garden, Gutters Partial, Private Yard
Garage Spaces 3.0
Fence Back Yard, Gate, Privacy, Wood
Pool In Ground, Outdoor Pool
Community Features Playground, Pool, Walk/Bike/Hike/Jog Trail(s
Utilities Available Cable Connected, Electricity Connected, High Speed Internet, Natural Gas Connected, Sewer Connected, Water Connected
Waterfront Description None
View None
Roof Type Shingle
Accessibility None
Porch Covered, Deck, Patio
Total Parking Spaces 5
Private Pool Yes
Building
Lot Description Level, Sprinkler - Automatic, Sprinkler - In Rear, Sprinkler - In Front, Trees-Medium (20 Ft - 40 Ft)
Faces Southwest
Foundation Slab
Sewer MUD
Water MUD
Level or Stories One
Structure Type Brick Veneer,Frame,HardiPlank Type,Masonry – Partial
New Construction No
Schools
Elementary Schools Cactus Ranch
Middle Schools Walsh
High Schools Round Rock
School District Round Rock Isd
Others
Restrictions Deed Restrictions
Ownership Fee-Simple
Acceptable Financing Cash, Conventional, VA Loan
Tax Rate 2.06964
Listing Terms Cash, Conventional, VA Loan
Special Listing Condition Standard
Read Less Info
Want to know what your home might be worth? Contact us for a FREE valuation!

Our team is ready to help you sell your home for the highest possible price ASAP
Bought with Starsky Owen Realty

