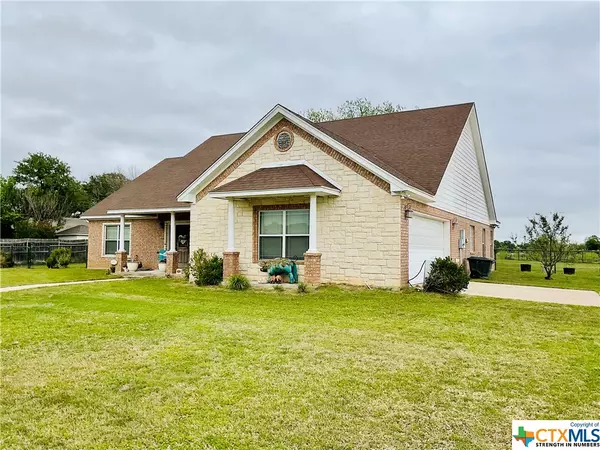$326,000
For more information regarding the value of a property, please contact us for a free consultation.
3 Beds
2 Baths
1,969 SqFt
SOLD DATE : 05/27/2023
Key Details
Property Type Single Family Home
Sub Type Single Family Residence
Listing Status Sold
Purchase Type For Sale
Square Footage 1,969 sqft
Price per Sqft $165
Subdivision A Arocha
MLS Listing ID 504251
Sold Date 05/27/23
Style Traditional
Bedrooms 3
Full Baths 2
HOA Y/N No
Year Built 2010
Lot Size 0.542 Acres
Acres 0.542
Property Description
Don’t wait to come see this beautiful 3 bedroom 2 bath house with a dining room/office/flex room. This home is located on 0.5 acre in an established neighborhood in Fort Gates. The location of the house offers city amenities and utilities without the city taxes. In the backyard, you will find a mature shade tree with ample space for children and animals to run around freely. This gorgeous brick and stone exterior house location makes for an easy commute to Temple, Belton, or Fort Hood. In the kitchen, you will discover granite countertops, breakfast area, custom stained cabinets, and bar area. The master bath has dual vanity sinks with a garden tub to soak away the day, separate shower, and a spacious walk-in closet. The split extra bedrooms each have a spacious closet with their own bath. Laundry room can be accessed through the master closet or hallway. The laundry room has a large folding area, utility sink, and custom cabinets.
Location
State TX
County Coryell
Rooms
Ensuite Laundry Electric Dryer Hookup, Laundry in Utility Room, Laundry Room, Laundry Tub, Sink
Interior
Interior Features All Bedrooms Down, Attic, Tray Ceiling(s), Ceiling Fan(s), Crown Molding, Double Vanity, Entrance Foyer, Garden Tub/Roman Tub, High Ceilings, Master Downstairs, Main Level Master, Pull Down Attic Stairs, Split Bedrooms, Separate Shower, Tub Shower, Walk-In Closet(s), Breakfast Area, Custom Cabinets, Eat-in Kitchen, Granite Counters, Kitchen Island
Laundry Location Electric Dryer Hookup,Laundry in Utility Room,Laundry Room,Laundry Tub,Sink
Heating Central, Electric
Cooling Central Air, Electric, 1 Unit
Flooring Concrete
Fireplaces Type None
Fireplace No
Appliance Dishwasher, Electric Range, Electric Water Heater, Tankless Water Heater, Some Electric Appliances, Microwave, Range
Laundry Electric Dryer Hookup, Laundry in Utility Room, Laundry Room, Laundry Tub, Sink
Exterior
Garage Spaces 2.0
Garage Description 2.0
Fence Back Yard, Chain Link, Wire
Pool None
Community Features None
Utilities Available Electricity Available, Trash Collection Public
Waterfront No
View Y/N No
Water Access Desc Community/Coop
View None
Roof Type Composition,Shingle
Building
Story 1
Entry Level One
Foundation Slab
Sewer Public Sewer
Water Community/Coop
Architectural Style Traditional
Level or Stories One
Schools
School District Gatesville Isd
Others
Tax ID 147247
Security Features Smoke Detector(s)
Acceptable Financing Cash, Conventional, FHA, Texas Vet, USDA Loan, VA Loan
Listing Terms Cash, Conventional, FHA, Texas Vet, USDA Loan, VA Loan
Financing FHA
Special Listing Condition Builder Owned
Read Less Info
Want to know what your home might be worth? Contact us for a FREE valuation!

Our team is ready to help you sell your home for the highest possible price ASAP

Bought with NON-MEMBER AGENT • Non Member Office







