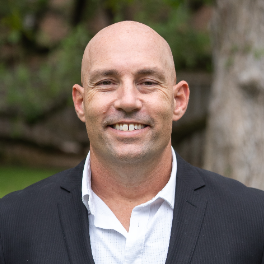$485,000
For more information regarding the value of a property, please contact us for a free consultation.
3 Beds
2 Baths
1,961 SqFt
SOLD DATE : 05/31/2023
Key Details
Property Type Single Family Home
Sub Type Single Family Residence
Listing Status Sold
Purchase Type For Sale
Square Footage 1,961 sqft
Price per Sqft $247
Subdivision Pioneer Crossing Phs A Sec 2
MLS Listing ID 4616557
Sold Date 05/31/23
Bedrooms 3
Full Baths 2
HOA Fees $39/mo
HOA Y/N Yes
Originating Board actris
Year Built 2003
Tax Year 2022
Lot Size 8,132 Sqft
Property Sub-Type Single Family Residence
Property Description
Looking for a beautiful, one-story home in the heart of Austin? Look no further! This lovingly maintained corner lot home boasts high ceilings, tons of natural light, and an open floor plan that's perfect for entertaining. The large kitchen is an entertainer's dream with a moveable center island, gas cooking and a stainless steel refrigerator that conveys. You'll love the wood-look porcelain tile that runs throughout the home, giving durability with a modern feel. Outside you'll find a large covered patio, wood-burning fireplace, and mounted TV (which conveys!). The living room features a media center console that also conveys (excluding electronics), making movie nights a breeze as well as a gas log fireplace for cozy winter evenings. This one owner home is perfect for those who want to keep their energy bills low, thanks to a new roof, insulation and HVAC system, as well as a paid-off solar panel array. The solar panels have a 25-year warranty and significantly reduces your energy bills. Electricity bills available for review. This location is unbeatable. You'll be just a short distance away from all the action - 5 miles to Domain, 10 miles to Apple Campus, 10 miles to downtown Austin, 10 miles to downtown Round Rock and 15 miles to the Tesla Giga Factory. This home is move-in ready and waiting for you to make it your own. Please note that the tool cabinets in the garage and blue flower pots do not convey. Don't miss out on this amazing opportunity - schedule a showing today!
Location
State TX
County Travis
Rooms
Main Level Bedrooms 3
Interior
Interior Features Ceiling Fan(s), High Ceilings, Double Vanity, Eat-in Kitchen, Entrance Foyer, French Doors, Kitchen Island, Multiple Dining Areas, Open Floorplan, Pantry, Primary Bedroom on Main, Soaking Tub, Walk-In Closet(s)
Heating Central, Natural Gas
Cooling Ceiling Fan(s), Central Air, Electric
Flooring Tile
Fireplaces Number 2
Fireplaces Type Gas Log, Great Room, Outside, Stone, Wood Burning, See Remarks
Fireplace Y
Appliance Dishwasher, Disposal, Microwave, Free-Standing Gas Range, Refrigerator
Exterior
Exterior Feature None
Garage Spaces 2.0
Fence Back Yard, Fenced, Full, Gate, Perimeter, Privacy, Wood
Pool None
Community Features None
Utilities Available Electricity Available, Natural Gas Available, Sewer Available, Water Available
Waterfront Description None
View Neighborhood
Roof Type Asphalt,Composition,Shingle
Accessibility Customized Wheelchair Accessible
Porch Covered, Rear Porch
Total Parking Spaces 4
Private Pool No
Building
Lot Description Back Yard, Corner Lot, Front Yard, Gentle Sloping, Trees-Medium (20 Ft - 40 Ft), Trees-Moderate
Faces East
Foundation Slab
Sewer Public Sewer
Water Public
Level or Stories One
Structure Type Brick Veneer,Frame,Masonry – All Sides
New Construction No
Schools
Elementary Schools Pioneer Crossing
Middle Schools Decker
High Schools Manor
School District Manor Isd
Others
HOA Fee Include Common Area Maintenance
Restrictions City Restrictions,Zoning
Ownership Fee-Simple
Acceptable Financing Cash, Conventional, FHA, VA Loan
Tax Rate 2.3303
Listing Terms Cash, Conventional, FHA, VA Loan
Special Listing Condition Standard
Read Less Info
Want to know what your home might be worth? Contact us for a FREE valuation!

Our team is ready to help you sell your home for the highest possible price ASAP
Bought with Realty Austin

