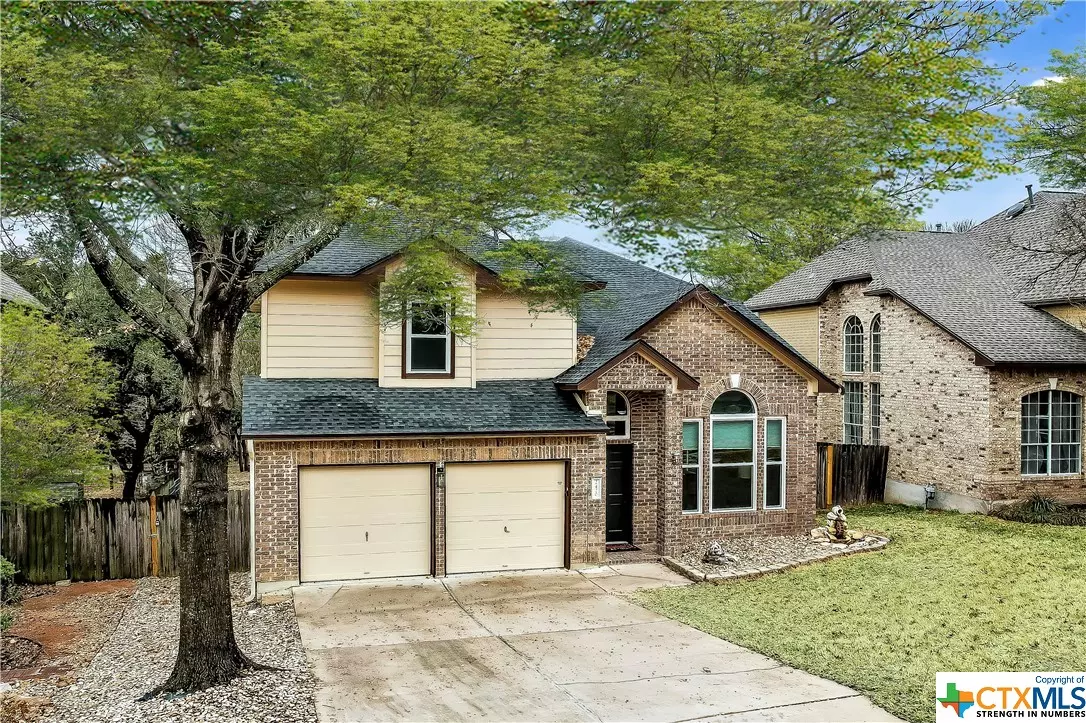$599,000
For more information regarding the value of a property, please contact us for a free consultation.
3 Beds
3 Baths
2,544 SqFt
SOLD DATE : 06/01/2023
Key Details
Property Type Single Family Home
Sub Type Single Family Residence
Listing Status Sold
Purchase Type For Sale
Square Footage 2,544 sqft
Price per Sqft $229
Subdivision Oakcreek Sec 01
MLS Listing ID 503413
Sold Date 06/01/23
Style Traditional
Bedrooms 3
Full Baths 2
Half Baths 1
Construction Status Resale
HOA Y/N Yes
Year Built 1994
Lot Size 9,147 Sqft
Acres 0.21
Property Description
Looking for an energy-efficient, updated home with prime location & expansive greenbelt lot? Look no further! Triple pane windows w/ lifetime warranty, 16 seer HVAC system w/ dual zones, new roof & LED lighting fixtures make this home packed with energy-saving features. Updated interior, gourmet kitchen w/ stainless steel appliances + granite countertops. Primary suite overlooks peaceful backyard w/ freestanding tub, pebble-floored shower & vanity. 2 bedrooms upstairs share remodeled bathroom. 60' x 70' backyard w/ 20' x 20' deck, lower patio, fire pit area, play scape, shed & dog house. Don't miss your chance to own this stunning property - schedule your showing today!
Location
State TX
County Williamson
Interior
Interior Features All Bedrooms Up, Ceiling Fan(s), Crown Molding, Dining Area, Separate/Formal Dining Room, Double Vanity, Entrance Foyer, Game Room, Garden Tub/Roman Tub, High Ceilings, Living/Dining Room, Multiple Living Areas, MultipleDining Areas, Open Floorplan, Pull Down Attic Stairs, Recessed Lighting, Smart Home, Separate Shower, Smart Thermostat, Upper Level Master, Vaulted Ceiling(s)
Heating Central, Natural Gas, Zoned
Cooling Central Air, Electric, 1 Unit, Zoned
Flooring Carpet, Ceramic Tile
Fireplaces Number 1
Fireplaces Type Wood Burning
Fireplace Yes
Appliance Double Oven, Dishwasher, Gas Cooktop, Gas Water Heater, Plumbed For Ice Maker, Vented Exhaust Fan, Some Gas Appliances, Built-In Oven, Microwave
Laundry Main Level, Laundry Room
Exterior
Exterior Feature Deck, Outdoor Grill, Patio, Private Yard, Rain Gutters, Security Lighting, Storage
Garage Spaces 2.0
Garage Description 2.0
Fence Back Yard, Front Yard, Gate, Wood, Wrought Iron
Pool Community, None
Community Features Other, Playground, Park, See Remarks, Community Pool, Street Lights, Sidewalks
Utilities Available Electricity Available, Natural Gas Connected, High Speed Internet Available, Trash Collection Public
Waterfront No
View Y/N Yes
Water Access Desc Public
View City, Creek/Stream, Seasonal View
Roof Type Composition,Shingle
Porch Deck, Patio
Building
Story 2
Entry Level Two
Foundation Slab
Sewer Public Sewer
Water Public
Architectural Style Traditional
Level or Stories Two
Additional Building Outbuilding, Storage, Workshop
Construction Status Resale
Schools
School District Round Rock Isd
Others
Tax ID R302309
Security Features Prewired,Smoke Detector(s),Security Lights
Acceptable Financing Cash, Conventional, FHA, VA Loan
Listing Terms Cash, Conventional, FHA, VA Loan
Financing Conventional
Read Less Info
Want to know what your home might be worth? Contact us for a FREE valuation!

Our team is ready to help you sell your home for the highest possible price ASAP

Bought with NON-MEMBER AGENT • Non Member Office







