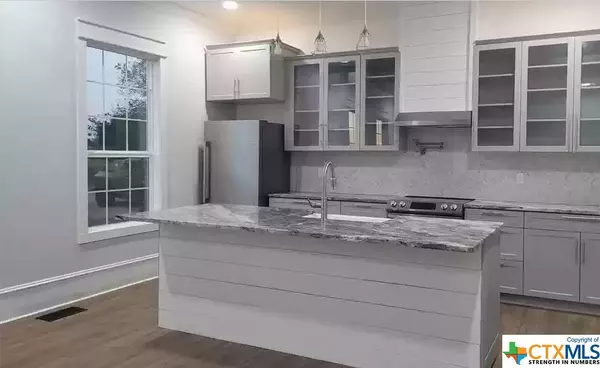$460,000
For more information regarding the value of a property, please contact us for a free consultation.
4 Beds
3 Baths
2,584 SqFt
SOLD DATE : 06/07/2023
Key Details
Property Type Single Family Home
Sub Type Single Family Residence
Listing Status Sold
Purchase Type For Sale
Square Footage 2,584 sqft
Price per Sqft $166
MLS Listing ID 488867
Sold Date 06/07/23
Style Traditional
Bedrooms 4
Full Baths 2
Half Baths 1
HOA Y/N No
Year Built 1913
Lot Size 1.000 Acres
Acres 1.0
Property Description
Peacefully nestled on 1 acre sits the fully renovated Eschenberg historical masterpiece. A beautifully restored farmhouse in the sought-after Shiner ISD. Named top 20 small towns in Texas to live in for remote workers high-speed internet.
Taken down to the studs and refurbished are modern upgrades.
Enjoy your spacious gourmet kitchen sure to inspire your inner chef, offering a grand island with granite countertops and custom kitchen cabinets, large enough for entertaining comfortably.
Enjoy your oversized deck for entertaining, while you catch a bird's eye view of the 4th of July fireworks or sit back and enjoy a peaceful evening watching the beautiful sunsets. Enjoy a short walk or bike ride to the swimming pool, school and park. Aprox 80 miles to Austin/79 miles to San Antonio. Se habla Espanol.
Location
State TX
County Lavaca
Rooms
Ensuite Laundry Washer Hookup, Electric Dryer Hookup, Laundry in Utility Room, Lower Level, Laundry Room
Interior
Interior Features Ceiling Fan(s), Double Vanity, Master Downstairs, Main Level Master, Pull Down Attic Stairs, Recessed Lighting, Split Bedrooms, Separate Shower, Walk-In Closet(s), Breakfast Bar, Custom Cabinets, Eat-in Kitchen, Granite Counters, Kitchen Island, Kitchen/Dining Combo
Laundry Location Washer Hookup,Electric Dryer Hookup,Laundry in Utility Room,Lower Level,Laundry Room
Heating Central, Electric, Multiple Heating Units
Cooling Central Air, 2 Units
Fireplaces Number 1
Fireplaces Type Electric, Kitchen
Fireplace Yes
Appliance Down Draft, Electric Cooktop, Refrigerator, Range Hood, Some Electric Appliances, Some Gas Appliances
Laundry Washer Hookup, Electric Dryer Hookup, Laundry in Utility Room, Lower Level, Laundry Room
Exterior
Exterior Feature Deck
Fence Other, See Remarks
Pool Community, None
Community Features None, Community Pool
Utilities Available Electricity Available, Natural Gas Available, High Speed Internet Available, Trash Collection Public
Waterfront No
View Y/N No
Water Access Desc Not Connected (at lot),Public
View None
Roof Type Composition,Shingle
Porch Deck
Building
Story 2
Entry Level Two
Foundation Pillar/Post/Pier, Raised
Sewer Not Connected (at lot), Public Sewer, Septic Tank
Water Not Connected (at lot), Public
Architectural Style Traditional
Level or Stories Two
Schools
School District Shiner Isd
Others
Tax ID R200962084
Security Features Smoke Detector(s)
Acceptable Financing Cash, Conventional, FHA, USDA Loan, VA Loan
Listing Terms Cash, Conventional, FHA, USDA Loan, VA Loan
Financing Seller Financing
Special Listing Condition Builder Owned
Read Less Info
Want to know what your home might be worth? Contact us for a FREE valuation!

Our team is ready to help you sell your home for the highest possible price ASAP

Bought with NON-MEMBER AGENT • Non Member Office







