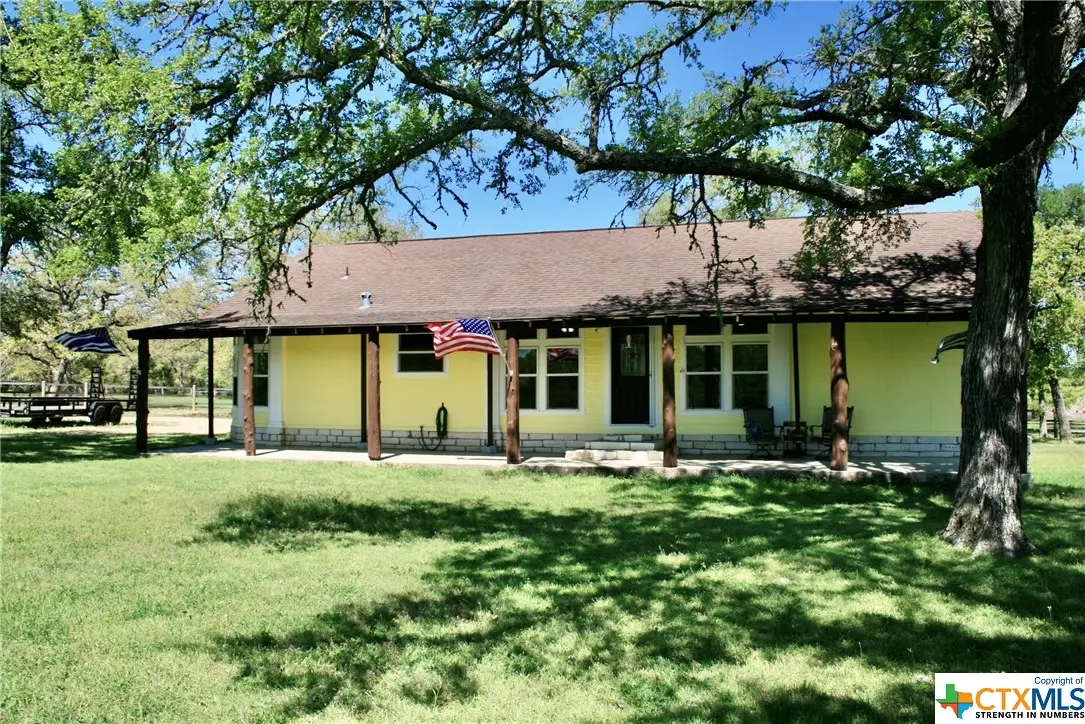$925,000
For more information regarding the value of a property, please contact us for a free consultation.
3 Beds
2 Baths
1,796 SqFt
SOLD DATE : 07/05/2023
Key Details
Property Type Manufactured Home
Sub Type Manufactured Home
Listing Status Sold
Purchase Type For Sale
Square Footage 1,796 sqft
Price per Sqft $473
Subdivision None
MLS Listing ID 502544
Sold Date 07/05/23
Style Manufactured Home
Bedrooms 3
Full Baths 2
Construction Status Resale
HOA Y/N No
Year Built 2004
Lot Size 38.656 Acres
Acres 38.656
Property Description
This home is true serenity, sitting on 23.656 acres with an additional 15 thickly wooded acres in the front of the property. Enjoy sitting on the back porch watching mother nature and hearing only the livestock and birds. The entire 38.64 acres is fenced with a pond at the front of the property. Acres and acres of great grazing land. No HOA or deed restrictions! About a 20 minute drive to the new Samsung facility and 30 to the Tesla plant. This home has three bedrooms, 2 full baths, one living area, two dining, and a very large office or flex room. Outside one will find the seven stall horse barn with a concrete are to park tractor and other equipment. Next to the barn is a large tack room and an fully cooled and heated office or flex space.
Location
State TX
County Lee
Direction South
Rooms
Ensuite Laundry Electric Dryer Hookup, Main Level, Laundry Room
Interior
Interior Features All Bedrooms Down, Ceiling Fan(s), Crown Molding, Dining Area, Separate/Formal Dining Room, Double Vanity, Garden Tub/Roman Tub, Home Office, In-Law Floorplan, Laminate Counters, Master Downstairs, Living/Dining Room, Main Level Master, Soaking Tub, Separate Shower, Walk-In Closet(s), Breakfast Bar, Breakfast Area, Kitchen/Dining Combo, Pantry, Solid Surface Counters
Laundry Location Electric Dryer Hookup,Main Level,Laundry Room
Heating Electric
Cooling Central Air, Electric, 1 Unit
Flooring Ceramic Tile, Laminate
Fireplaces Number 1
Fireplaces Type Living Room
Fireplace Yes
Appliance Dishwasher, Electric Range, Disposal, Water Heater, Some Electric Appliances, Microwave, Range
Laundry Electric Dryer Hookup, Main Level, Laundry Room
Exterior
Exterior Feature Covered Patio, Porch
Fence Back Yard, Electric, Gate, Partial Cross, Perimeter, Ranch Fence
Pool None
Community Features None
Utilities Available Electricity Available
Waterfront Yes
Water Access Desc Community/Coop
View Pond
Roof Type Composition,Shingle
Accessibility None
Porch Covered, Patio, Porch
Building
Faces South
Story 1
Entry Level One
Foundation Pillar/Post/Pier
Water Community/Coop
Architectural Style Manufactured Home
Level or Stories One
Additional Building Residence, Shed(s), Workshop, Barn(s), Outbuilding
Construction Status Resale
Schools
Elementary Schools Lexington Elementary School
High Schools Lexington High School
School District Lexington Isd
Others
Tax ID 59597
Acceptable Financing Cash, Conventional, VA Loan
Listing Terms Cash, Conventional, VA Loan
Financing Conventional
Read Less Info
Want to know what your home might be worth? Contact us for a FREE valuation!

Our team is ready to help you sell your home for the highest possible price ASAP

Bought with NON-MEMBER AGENT • Non Member Office


