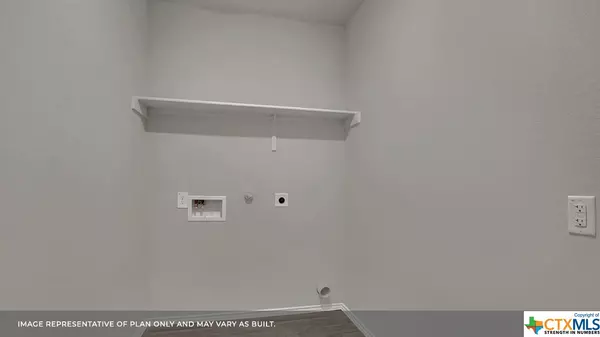$319,990
For more information regarding the value of a property, please contact us for a free consultation.
4 Beds
3 Baths
2,164 SqFt
SOLD DATE : 07/19/2023
Key Details
Property Type Single Family Home
Sub Type Single Family Residence
Listing Status Sold
Purchase Type For Sale
Square Footage 2,164 sqft
Price per Sqft $147
Subdivision Swenson Heights
MLS Listing ID 490628
Sold Date 07/19/23
Style Other
Bedrooms 4
Full Baths 3
HOA Fees $23/ann
HOA Y/N Yes
Year Built 2023
Lot Size 5,967 Sqft
Acres 0.137
Property Description
MOVE IN READY! THIS HOME IS LOCATED ON A GREENSPACE WITH NO BACKYARD NEIGHBORS! LOCATED IN NAVARRO ISD.
The Midland is a two-story floor plan offering 2,164 sq. ft. of living space across 4 bedrooms, 3 bathrooms and a loft. As you enter you'll pass one extra bedroom, bedroom 2, bathroom 2, and the laundry room, all tucked away in a spacious hallway. The kitchen is open to the dining area and family room, perfect for entertaining. The kitchen features granite countertops, stainless steel appliances and a walk-in pantry. The main bedroom, bedroom 1, is privately located at the back of the home, just off the family room, and features a spacious bathroom and large walk in closet. Upstairs you will find an open loft perfect for family time. Also upstairs are two secondary bedrooms and a full bathroom. This home also includes a covered patio, professionally landscaped and irrigated yard complete with Bermuda sod. Home includes HOME IS CONNECTED base package which includes the Alexa Voice.
Location
State TX
County Guadalupe
Rooms
Ensuite Laundry Washer Hookup, Electric Dryer Hookup, Laundry in Utility Room, Main Level, Laundry Room
Interior
Interior Features Attic, Carbon Monoxide Detector, Double Vanity, Game Room, High Ceilings, Master Downstairs, Main Level Master, Pull Down Attic Stairs, Recessed Lighting, Smart Home, Shower Only, Separate Shower, Smart Thermostat, Wired for Data, Walk-In Closet(s), Eat-in Kitchen, Granite Counters, Kitchen Island, Kitchen/Family Room Combo, Pantry, Walk-In Pantry
Laundry Location Washer Hookup,Electric Dryer Hookup,Laundry in Utility Room,Main Level,Laundry Room
Heating Electric
Cooling Central Air, Electric, 1 Unit
Flooring Carpet, Vinyl
Fireplaces Type None
Fireplace No
Appliance Dishwasher, Electric Range, Electric Water Heater, Disposal, Microwave, Oven, Plumbed For Ice Maker, Some Electric Appliances, Built-In Oven, Cooktop, Range
Laundry Washer Hookup, Electric Dryer Hookup, Laundry in Utility Room, Main Level, Laundry Room
Exterior
Exterior Feature Covered Patio, Rain Gutters
Garage Attached, Garage
Garage Spaces 2.0
Garage Description 2.0
Fence Back Yard, Privacy
Pool None
Community Features None, Curbs, Sidewalks
Utilities Available Electricity Available, High Speed Internet Available, Phone Available, Trash Collection Public
Waterfront No
View Y/N No
Water Access Desc Public
View None
Roof Type Composition,Shingle
Porch Covered, Patio
Parking Type Attached, Garage
Building
Story 2
Entry Level Two
Foundation Slab
Water Public
Architectural Style Other
Level or Stories Two
Schools
Middle Schools Navarro Junior High School
High Schools Navarro High School
School District Navarro Isd
Others
Tax ID 909 NORWAY
Security Features Prewired,Smoke Detector(s)
Acceptable Financing Cash, Conventional, FHA, Texas Vet, VA Loan
Listing Terms Cash, Conventional, FHA, Texas Vet, VA Loan
Financing FHA
Special Listing Condition Builder Owned
Read Less Info
Want to know what your home might be worth? Contact us for a FREE valuation!

Our team is ready to help you sell your home for the highest possible price ASAP

Bought with NON-MEMBER AGENT • Non Member Office







