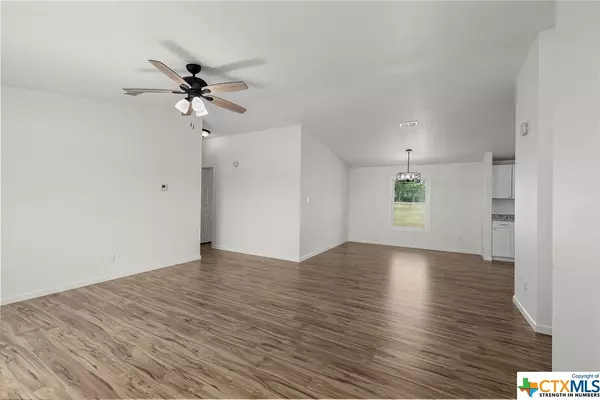$250,000
For more information regarding the value of a property, please contact us for a free consultation.
3 Beds
2 Baths
1,456 SqFt
SOLD DATE : 08/11/2023
Key Details
Property Type Manufactured Home
Sub Type Manufactured Home
Listing Status Sold
Purchase Type For Sale
Square Footage 1,456 sqft
Price per Sqft $169
Subdivision Guadalupe River Vlg
MLS Listing ID 513591
Sold Date 08/11/23
Style Manufactured Home
Bedrooms 3
Full Baths 2
Construction Status Resale
HOA Y/N No
Year Built 1999
Lot Size 1.000 Acres
Acres 1.0
Property Description
Immaculate and move-in-ready! Nestled away from the hustle for you to enjoy quiet, country living. Conveniently located just East of Seguin with easy access to I-10 and SH130. The defining interior features include a light filled and open floor plan, no carpet, and tasteful upgrades throughout. Everything is brand new! Easy to show--call to schedule a showing today.
Location
State TX
County Guadalupe
Interior
Interior Features Ceiling Fan(s), Separate/Formal Dining Room, Double Vanity, Multiple Dining Areas, Open Floorplan, Tub Shower, Walk-In Closet(s), Breakfast Area, Kitchen/Dining Combo, Pantry, Walk-In Pantry
Heating Electric
Cooling Electric, 1 Unit
Flooring Laminate
Fireplaces Type None
Fireplace No
Appliance Dishwasher, Electric Range, Microwave
Laundry Electric Dryer Hookup, Gas Dryer Hookup, Inside, Laundry Room
Exterior
Exterior Feature Deck
Fence Back Yard
Pool None
Community Features None
View Y/N No
Water Access Desc Private,Well
View None
Roof Type Metal
Porch Deck
Building
Story 1
Entry Level One
Foundation Pillar/Post/Pier
Sewer Aerobic Septic
Water Private, Well
Architectural Style Manufactured Home
Level or Stories One
Construction Status Resale
Schools
School District Seguin Isd
Others
Tax ID 50417
Acceptable Financing Cash, Conventional, FHA, VA Loan
Listing Terms Cash, Conventional, FHA, VA Loan
Financing Cash
Read Less Info
Want to know what your home might be worth? Contact us for a FREE valuation!

Our team is ready to help you sell your home for the highest possible price ASAP

Bought with Macie Chrisman • RE/MAX First Shot






