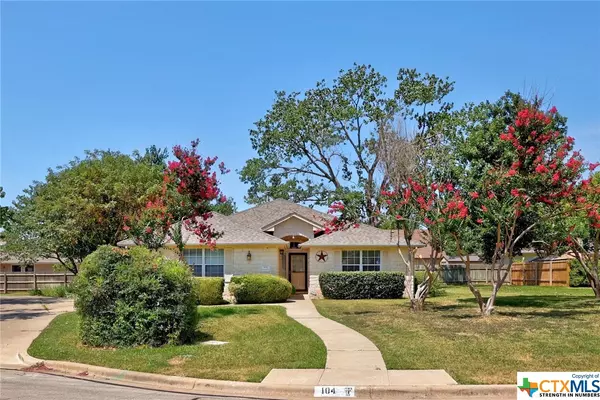$399,900
For more information regarding the value of a property, please contact us for a free consultation.
3 Beds
2 Baths
1,576 SqFt
SOLD DATE : 08/24/2023
Key Details
Property Type Single Family Home
Sub Type Single Family Residence
Listing Status Sold
Purchase Type For Sale
Square Footage 1,576 sqft
Price per Sqft $245
Subdivision University Park Sec 1
MLS Listing ID 514719
Sold Date 08/24/23
Style Traditional
Bedrooms 3
Full Baths 2
Construction Status Resale
HOA Y/N No
Year Built 1999
Lot Size 0.298 Acres
Acres 0.2981
Property Description
.Relax! Entertain! Enjoy!Set in the bend of the road on a double lot (.29 of an acre) is this charming white stone ranch with no interior steps. With a long drive and side entry garage there is plenty of room to park a boat, camper or extra cars. No HOA! The open floor plan has several built-ins for all your collections and is dressed with wood blinds. The open floor plan is a great space to gather and entertain. Plantation shutters in spacious primary suite dress up the room. This well designed custom built home lives large and you will love having a screened in back porch to enjoy the shady back yard bug free. Just 2 blocks off our Old Town district it's just minutes to the square and Southwestern University.
Location
State TX
County Williamson
Rooms
Ensuite Laundry Washer Hookup, Electric Dryer Hookup, Laundry Room
Interior
Interior Features All Bedrooms Down, Ceiling Fan(s), Double Vanity, Eat-in Kitchen, Master Downstairs, Main Level Master, Open Floorplan, Split Bedrooms, Separate Shower, Walk-In Closet(s)
Laundry Location Washer Hookup,Electric Dryer Hookup,Laundry Room
Heating Central, Electric
Cooling Central Air, Electric
Flooring Carpet, Laminate, Tile
Fireplaces Number 1
Fireplaces Type Living Room
Fireplace Yes
Appliance Dishwasher, Electric Cooktop, Disposal, Water Heater, Built-In Oven, Cooktop, Water Softener Owned
Laundry Washer Hookup, Electric Dryer Hookup, Laundry Room
Exterior
Exterior Feature Enclosed Porch, Rain Gutters
Garage Spaces 2.0
Garage Description 2.0
Fence Partial, Wood
Pool None
Community Features None, Curbs
Waterfront No
View Y/N No
Water Access Desc Public
View None
Roof Type Composition,Shingle
Porch Porch, Screened
Building
Story 1
Entry Level One
Foundation Slab
Water Public
Architectural Style Traditional
Level or Stories One
Construction Status Resale
Schools
Elementary Schools Purl Elementary School
Middle Schools Tippit Middle School
High Schools East View High School
School District Georgetown Isd
Others
Tax ID R002245
Acceptable Financing Cash, Conventional, FHA, VA Loan
Listing Terms Cash, Conventional, FHA, VA Loan
Financing Conventional
Read Less Info
Want to know what your home might be worth? Contact us for a FREE valuation!

Our team is ready to help you sell your home for the highest possible price ASAP

Bought with Sabine McCalla • Berkshire Hathaway TX Realty







