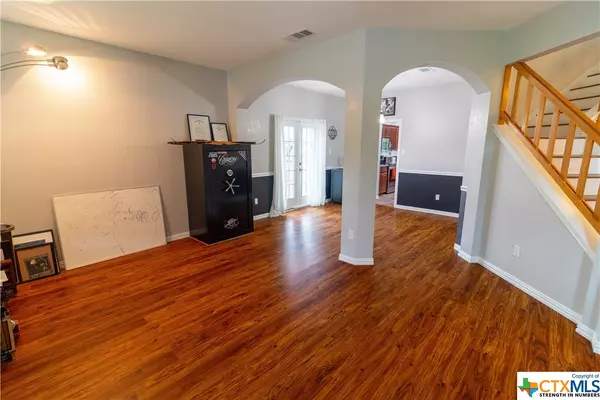$364,000
For more information regarding the value of a property, please contact us for a free consultation.
4 Beds
3 Baths
3,088 SqFt
SOLD DATE : 09/25/2023
Key Details
Property Type Single Family Home
Sub Type Single Family Residence
Listing Status Sold
Purchase Type For Sale
Square Footage 3,088 sqft
Price per Sqft $117
Subdivision Skipcha Mountain Estates
MLS Listing ID 507418
Sold Date 09/25/23
Style Contemporary/Modern
Bedrooms 4
Full Baths 2
Half Baths 1
Construction Status Resale
HOA Y/N No
Year Built 1992
Lot Size 0.279 Acres
Acres 0.2793
Property Description
Prepare to be mind-blown by the seamless fusion of elegance and roominess! On the ground floor, you'll find the perfect blend of ceramic tile and wood laminate flooring, while a fresh carpet adorns the upper level.Plus, all your shopping desires are just a hop, skip, and a jump away—entertainment, retail therapy, groceries—you name it! With upgraded appliances and contemporary finishes, this remarkable abode guarantees an extraordinary sensation every time you step inside. And hey, quick access to I-14 and Fort Cavazos (formerly known as Fort Hood) is the cherry on top!
Location
State TX
County Bell
Rooms
Ensuite Laundry Washer Hookup, Electric Dryer Hookup, Laundry in Utility Room, Laundry Room
Interior
Interior Features All Bedrooms Up, Ceiling Fan(s), Double Vanity, Multiple Living Areas, Smart Thermostat, Tub Shower, Upper Level Master, Walk-In Closet(s), Granite Counters, Kitchen Island, Pantry, Solid Surface Counters
Laundry Location Washer Hookup,Electric Dryer Hookup,Laundry in Utility Room,Laundry Room
Heating Fireplace(s)
Cooling 1 Unit
Flooring Carpet, Ceramic Tile, Laminate
Fireplaces Type Living Room
Fireplace Yes
Appliance Dishwasher, Electric Range, Microwave, Refrigerator, Water Heater
Laundry Washer Hookup, Electric Dryer Hookup, Laundry in Utility Room, Laundry Room
Exterior
Exterior Feature Patio, Rain Gutters
Garage Garage, Garage Door Opener, Garage Faces Side
Garage Spaces 1.0
Garage Description 1.0
Fence Back Yard, Picket
Pool None
Community Features None
Utilities Available Trash Collection Public
Waterfront No
View Y/N No
Water Access Desc Public
View None
Roof Type Composition,Shingle
Porch Enclosed, Patio
Parking Type Garage, Garage Door Opener, Garage Faces Side
Building
Story 2
Entry Level Two
Foundation Slab
Water Public
Architectural Style Contemporary/Modern
Level or Stories Two
Construction Status Resale
Schools
Elementary Schools Mountain View Elementary
Middle Schools Union Grove Middle School
High Schools Harker Heights High School
School District Killeen Isd
Others
Tax ID 35281
Acceptable Financing Cash, Conventional, FHA, VA Loan
Listing Terms Cash, Conventional, FHA, VA Loan
Financing VA
Read Less Info
Want to know what your home might be worth? Contact us for a FREE valuation!

Our team is ready to help you sell your home for the highest possible price ASAP

Bought with Peter Holmen • Texas Premier Realty







