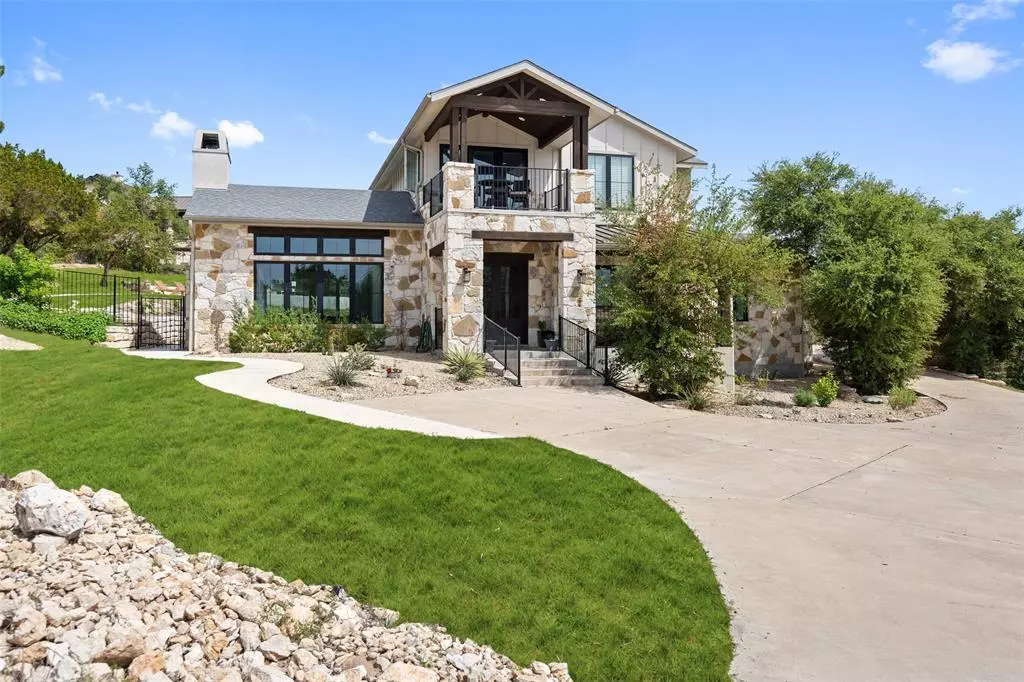$1,375,000
For more information regarding the value of a property, please contact us for a free consultation.
4 Beds
5 Baths
3,578 SqFt
SOLD DATE : 10/16/2023
Key Details
Property Type Single Family Home
Sub Type Single Family Residence
Listing Status Sold
Purchase Type For Sale
Square Footage 3,578 sqft
Price per Sqft $384
Subdivision Isle Estates Resub Of
MLS Listing ID 4310182
Sold Date 10/16/23
Bedrooms 4
Full Baths 4
Half Baths 1
Originating Board actris
Year Built 2017
Annual Tax Amount $17,393
Tax Year 2022
Lot Size 1.000 Acres
Property Description
**Back on market due to buyer's financing** Experience luxurious living in this stunning 4-bedroom, 4.5-bathroom home situated on a sprawling full-acre lot at the top of a private cul-de-sac. The property boasts a spectacular free-form Salt Water Pool with a tranquil waterfall feature, a charming Gazebo with stunning lake views, and a covered back porch with a cozy picnic bench. The backyard is fully fenced, providing a safe haven for you and your loved ones to relax and unwind amidst the breathtaking panoramic views of Lake Travis and Hill Country. Enjoy the serene beauty of nature with a stunning array of wildflowers, majestic oaks, and cedars that surround the property.
Nestled in a peaceful neighborhood, this property offers a quick and easy drive to shopping centers, malls, and major highways. If you're in the mood for outdoor activities, a few minutes' walk takes you to the lake and waterpark. The best part? There are no HOA fees, so you can enjoy the privacy and freedom of owning your own piece of paradise. Don't miss out on the opportunity to make this beautiful home your own!
Location
State TX
County Travis
Rooms
Main Level Bedrooms 2
Interior
Interior Features Ceiling Fan(s), Beamed Ceilings, High Ceilings, Chandelier, Granite Counters, Double Vanity, Electric Dryer Hookup, Eat-in Kitchen, French Doors, Kitchen Island, Open Floorplan, Primary Bedroom on Main, Recessed Lighting, Walk-In Closet(s), Washer Hookup
Heating Electric, Fireplace(s)
Cooling Ceiling Fan(s), Central Air, Electric
Flooring Carpet, Laminate, Tile, Vinyl
Fireplaces Number 1
Fireplaces Type Wood Burning
Fireplace Y
Appliance Built-In Gas Oven, Built-In Gas Range, Built-In Oven(s), Dishwasher, Disposal, Exhaust Fan, Gas Cooktop, Gas Range, Microwave, Oven, Double Oven, Range, RNGHD, Trash Compactor, Electric Water Heater, Water Softener
Exterior
Exterior Feature Balcony, Gas Grill, Outdoor Grill
Garage Spaces 2.0
Fence Fenced
Pool In Ground, Outdoor Pool, Saltwater, Waterfall
Community Features Lake
Utilities Available Electricity Connected, High Speed Internet, Natural Gas Connected, Sewer Connected, Water Connected
Waterfront No
Waterfront Description None
View Hill Country, Lake, Panoramic, Water
Roof Type Shingle
Accessibility None
Porch Covered
Total Parking Spaces 6
Private Pool Yes
Building
Lot Description Cul-De-Sac, Few Trees, Landscaped, Views
Faces West
Foundation Slab
Sewer Septic Tank
Water Well
Level or Stories Two
Structure Type Wood Siding, Stone
New Construction No
Schools
Elementary Schools Grandview Hills
Middle Schools Four Points
High Schools Vandegrift
School District Leander Isd
Others
Restrictions See Remarks
Ownership Fee-Simple
Acceptable Financing Cash, Conventional, FHA, VA Loan
Tax Rate 1.9602
Listing Terms Cash, Conventional, FHA, VA Loan
Special Listing Condition Standard
Read Less Info
Want to know what your home might be worth? Contact us for a FREE valuation!

Our team is ready to help you sell your home for the highest possible price ASAP
Bought with Redfin Corporation


