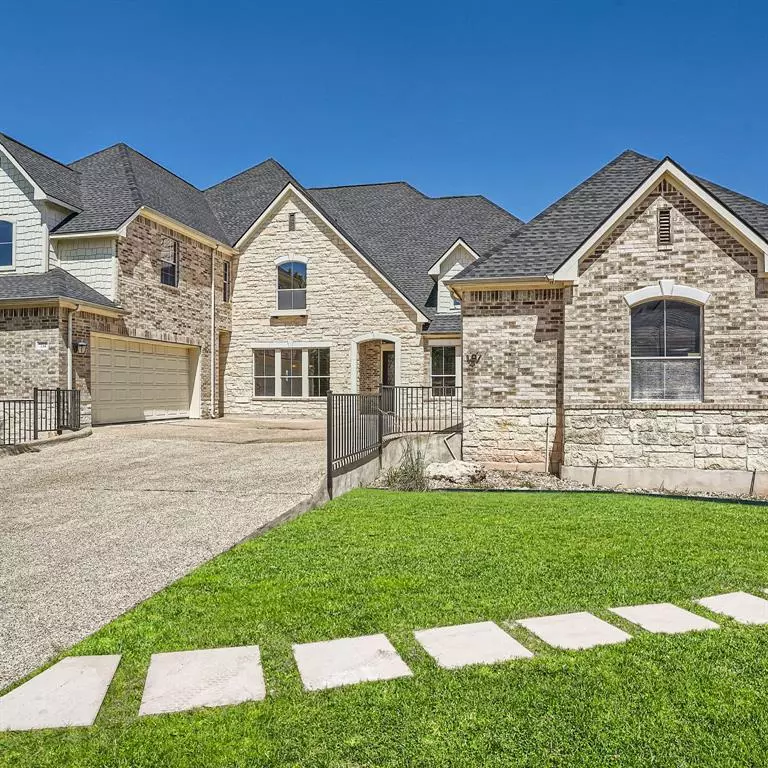$1,200,000
For more information regarding the value of a property, please contact us for a free consultation.
7 Beds
8 Baths
8,239 SqFt
SOLD DATE : 10/12/2023
Key Details
Property Type Single Family Home
Sub Type Single Family Residence
Listing Status Sold
Purchase Type For Sale
Square Footage 8,239 sqft
Price per Sqft $127
Subdivision High Pointe Ph I Sec One
MLS Listing ID 4422526
Sold Date 10/12/23
Style 1st Floor Entry
Bedrooms 7
Full Baths 7
Half Baths 1
HOA Fees $106/qua
Originating Board actris
Year Built 2007
Tax Year 2022
Lot Size 0.486 Acres
Property Description
With approx. 8,239 square feet (per appraiser), this extraordinary home is located within a private gated community in an additional private gated community (yes, this home is in 2 private, highly desirable gated communities). This magnificent estate includes 7 bedrooms (2 located on the main level: the primary bedroom with a sitting area that has a bathroom with a soaking tub, his/her vanities, and a standing shower; and one of the many guest bedrooms), 3 bedrooms are located on the third floor (each with their own baths) and 2 additional bedrooms are located on the basement level); a dedicated office that is located near the primary bedroom; a total of 8 bathrooms (7 full baths and one ½ bath); 2 working kitchens (a gourmet kitchen with a built-in refrigerator, double ovens, and stunning granite counter tops with full backsplash that’s located on the main level, and an oversized kitchenette located on the basement level); 5 living spaces (one is a large living area located on the third level that has a built in desk); a room on the basement level that would make a perfect in-home theater; a large semi unfinished basement (this is not included in the square feet and is truly a blank canvas with endless options); 4 garage spaces; a large balcony and a large patio (both covered); and this home sits on a .486 acres lot with and a private back yard ready for entertaining family and friends. The combination of high ceilings and abundance of natural light throughout with the immaculate attention to detail, work effortlessly in conjunction in making this a magnificent estate that anyone would be proud to call home.
Location
State TX
County Hays
Rooms
Main Level Bedrooms 2
Interior
Interior Features Breakfast Bar, Ceiling Fan(s), High Ceilings, Vaulted Ceiling(s), Chandelier, French Doors, In-Law Floorplan, Multiple Dining Areas, Multiple Living Areas, Primary Bedroom on Main, Walk-In Closet(s), Washer Hookup
Heating Central, Fireplace(s)
Cooling Attic Fan, Ceiling Fan(s), Central Air, Roof Turbine(s)
Flooring Carpet, Laminate, Tile
Fireplaces Number 1
Fireplaces Type Family Room, Gas Log
Fireplace Y
Appliance Built-In Electric Oven, Built-In Refrigerator, Cooktop, Dishwasher, Disposal, Electric Cooktop, Electric Range, Exhaust Fan, Double Oven, Refrigerator, Trash Compactor
Exterior
Exterior Feature Balcony, Exterior Steps, Private Entrance, Private Yard
Garage Spaces 4.0
Fence Back Yard, Gate, Privacy, Wood, Wrought Iron
Pool None
Community Features Gated, Pool
Utilities Available Cable Connected, Electricity Connected, Natural Gas Connected, Sewer Connected, Water Connected
Waterfront No
Waterfront Description None
View Neighborhood
Roof Type Composition
Accessibility None
Porch Covered, Deck, Patio
Parking Type Attached, Concrete, Door-Multi, Driveway, Garage, Garage Door Opener, Inside Entrance, Lighted, Off Street, Secured, See Remarks
Total Parking Spaces 8
Private Pool No
Building
Lot Description Corner Lot, Level, Sprinkler - Automatic, Trees-Small (Under 20 Ft)
Faces West
Foundation Slab
Sewer MUD, Public Sewer
Water MUD
Level or Stories Three Or More
Structure Type Masonry – All Sides
New Construction No
Schools
Elementary Schools Sycamore Springs
Middle Schools Sycamore Springs
High Schools Dripping Springs
School District Dripping Springs Isd
Others
HOA Fee Include Common Area Maintenance
Restrictions Covenant,Deed Restrictions
Ownership Fee-Simple
Acceptable Financing Cash, Conventional
Tax Rate 2.1436
Listing Terms Cash, Conventional
Special Listing Condition Standard
Read Less Info
Want to know what your home might be worth? Contact us for a FREE valuation!

Our team is ready to help you sell your home for the highest possible price ASAP
Bought with eXp Realty, LLC


