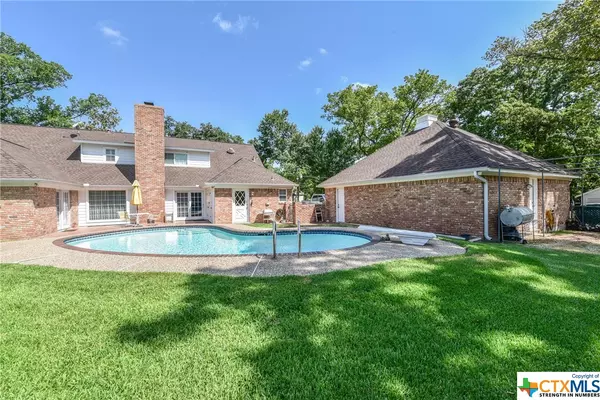$487,000
For more information regarding the value of a property, please contact us for a free consultation.
4 Beds
3 Baths
3,296 SqFt
SOLD DATE : 10/30/2023
Key Details
Property Type Single Family Home
Sub Type Single Family Residence
Listing Status Sold
Purchase Type For Sale
Square Footage 3,296 sqft
Price per Sqft $138
MLS Listing ID 518614
Sold Date 10/30/23
Style Traditional
Bedrooms 4
Full Baths 2
Half Baths 1
Construction Status Resale
HOA Y/N No
Year Built 1974
Lot Size 0.600 Acres
Acres 0.6
Property Description
One of the best in town and meticulously cared for - this home has been a family treasure for years! This custom 4 bedroom 2.5 bath home was constructed in the mid 70's with the finest of materials and with attention to detail. Rooms are spacious, elegantly appointed, and provide flexibility for office/dining/living and entertaining. The master bedroom en-suite is complete with large bedroom with french doors leading to the pool/patio, sitting area, master bath and study. The exterior of the home is 100% masonry with complimenting fencing and hardscapes. The oversized back yard, in-ground pool, back patio and bbq area make outside the perfect place to relax and entertain family and friends. This place is ready to be your forever home! Friends and family will love it here. ESTATE SALE IN PROGRESS through Saturday August 19th.
Location
State TX
County Burleson
Rooms
Ensuite Laundry Inside, Laundry Room
Interior
Interior Features Ceiling Fan(s), Double Vanity, Garden Tub/Roman Tub, Kitchen/Dining Combo, Kitchen Island, Pantry
Laundry Location Inside,Laundry Room
Heating Central
Cooling Central Air, Electric, Attic Fan
Flooring Carpet, Tile
Fireplaces Type Family Room, Wood Burning
Fireplace Yes
Appliance Dishwasher, Electric Cooktop, Electric Water Heater, Trash Compactor, Built-In Oven
Laundry Inside, Laundry Room
Exterior
Exterior Feature Private Yard
Garage Door-Single, Detached, Garage Faces Front, Garage
Garage Spaces 2.0
Garage Description 2.0
Fence Chain Link, Masonry, Privacy, Wood
Pool In Ground, Private
Community Features Playground, Tennis Court(s)
Utilities Available Above Ground Utilities, Electricity Available, Trash Collection Public
Waterfront No
View Y/N No
Water Access Desc Public
View None
Roof Type Composition,Shingle
Parking Type Door-Single, Detached, Garage Faces Front, Garage
Private Pool Yes
Building
Story 2
Entry Level Two
Foundation Slab
Sewer Not Connected (at lot), Public Sewer
Water Public
Architectural Style Traditional
Level or Stories Two
Construction Status Resale
Schools
School District Caldwell Isd
Others
Tax ID 16981
Acceptable Financing Cash, Conventional
Listing Terms Cash, Conventional
Financing Conventional
Read Less Info
Want to know what your home might be worth? Contact us for a FREE valuation!

Our team is ready to help you sell your home for the highest possible price ASAP

Bought with NON-MEMBER AGENT • Non Member Office







