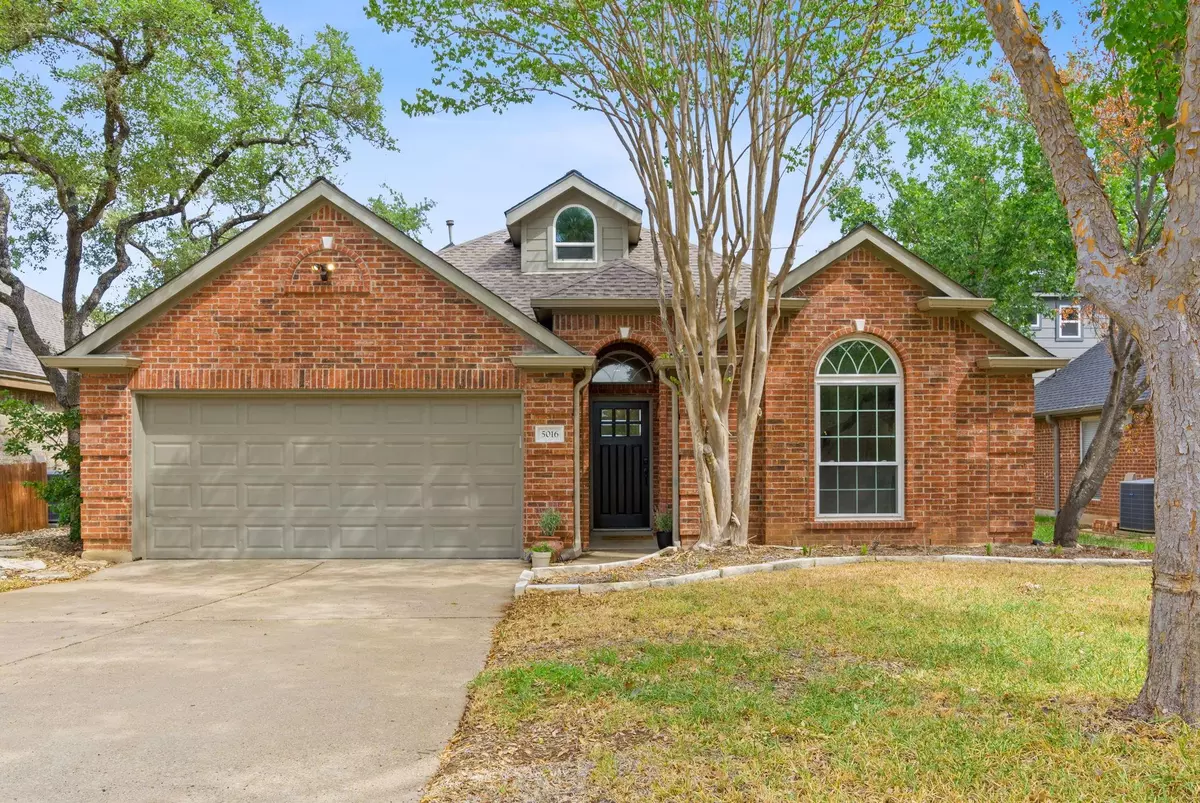$850,000
For more information regarding the value of a property, please contact us for a free consultation.
4 Beds
3 Baths
2,400 SqFt
SOLD DATE : 10/31/2023
Key Details
Property Type Single Family Home
Sub Type Single Family Residence
Listing Status Sold
Purchase Type For Sale
Square Footage 2,400 sqft
Price per Sqft $354
Subdivision Village Park 7 At Travis Count
MLS Listing ID 6120670
Sold Date 10/31/23
Style 1st Floor Entry
Bedrooms 4
Full Baths 3
HOA Fees $47/mo
Originating Board actris
Year Built 1997
Annual Tax Amount $13,097
Tax Year 2023
Lot Size 7,200 Sqft
Property Description
Welcome to 5016 Calhoun Canyon Loop. A delightful Travis Country gem that backs to a beautifully wooded greenbelt. Upon entry you're welcomed into a lovely and bright study, listening room, or play space with floor to ceiling built-in bookshelves and cozy desk nooks. This thoughtful and versatile floor plan lives like a single story residence, as you'll find three bedrooms and two bathrooms on the main floor with dark wood flooring in the bedrooms. The kitchen is well appointed and has several beautiful new appliances, including a Whirlpool refrigerator and a hi-tech LG stove and over range microwave. Entertaining in this home is a dream as the casual dining space opens to a large living room with a welcoming fireplace. The large windows in the living room allow you to immerse yourself into the serenity of the gorgeous backyard complete with an oversized deck that's perfect for grilling. Upstairs you will find a 4th bedroom/studio space with a full bathroom and ample storage areas. The garage has been equipped with a very pristine, epoxied floor. Once outside, take a stroll on the nature path to either of the two community pools or parks from the backyard access. This property is situated on a quiet street with wonderful neighbors and is not to be missed!
Location
State TX
County Travis
Rooms
Main Level Bedrooms 3
Interior
Interior Features Multiple Dining Areas, No Interior Steps, Primary Bedroom on Main
Heating Central
Cooling Ceiling Fan(s), Central Air
Flooring Carpet, Tile, Wood
Fireplaces Number 1
Fireplaces Type Family Room
Fireplace Y
Appliance Dishwasher, Disposal, Refrigerator
Exterior
Exterior Feature Exterior Steps
Garage Spaces 2.0
Fence Partial, Wood
Pool None
Community Features Common Grounds, Curbs, Park, Picnic Area, Playground, Pool, Tennis Court(s), Walk/Bike/Hike/Jog Trail(s
Utilities Available Electricity Connected, Natural Gas Connected
Waterfront No
Waterfront Description None
View Trees/Woods
Roof Type Composition
Accessibility None
Porch Porch
Parking Type Attached, Door-Single, Driveway, Garage, Garage Door Opener, Garage Faces Front, Off Street
Total Parking Spaces 4
Private Pool No
Building
Lot Description Trees-Medium (20 Ft - 40 Ft)
Faces South
Foundation Slab
Sewer Public Sewer
Water Public
Level or Stories Two
Structure Type Brick Veneer, Masonry – Partial
New Construction No
Schools
Elementary Schools Oak Hill
Middle Schools O Henry
High Schools Austin
School District Austin Isd
Others
HOA Fee Include Common Area Maintenance
Restrictions None
Ownership Fee-Simple
Acceptable Financing Cash, Conventional, FHA, VA Loan
Tax Rate 1.9749
Listing Terms Cash, Conventional, FHA, VA Loan
Special Listing Condition Standard
Read Less Info
Want to know what your home might be worth? Contact us for a FREE valuation!

Our team is ready to help you sell your home for the highest possible price ASAP
Bought with Compass RE Texas, LLC


