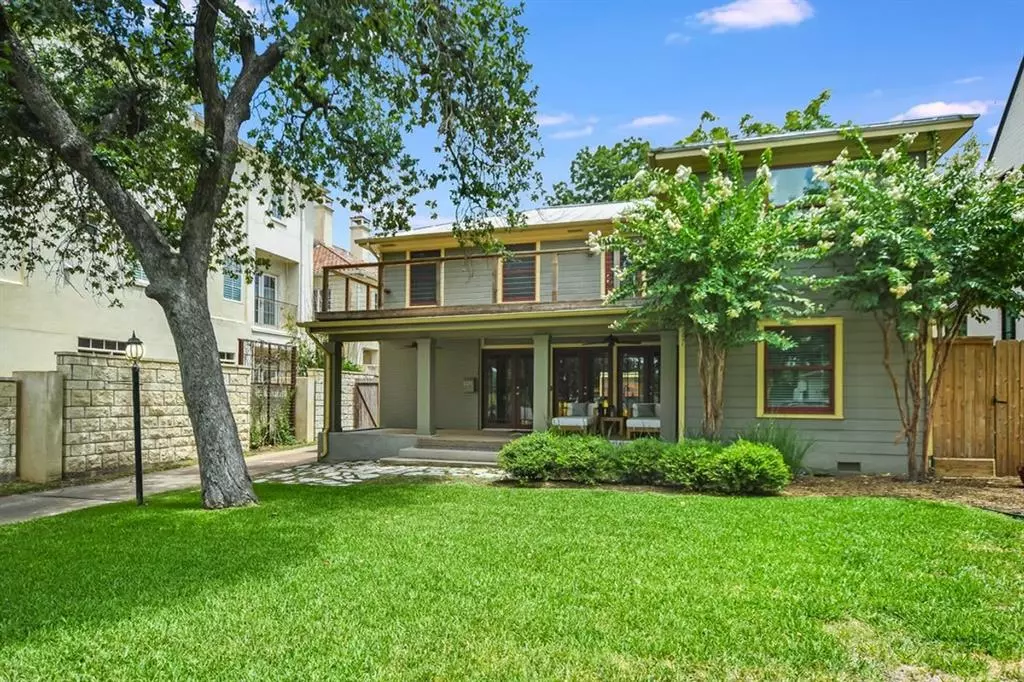$1,825,000
For more information regarding the value of a property, please contact us for a free consultation.
5 Beds
3 Baths
2,520 SqFt
SOLD DATE : 11/01/2023
Key Details
Property Type Single Family Home
Sub Type Single Family Residence
Listing Status Sold
Purchase Type For Sale
Square Footage 2,520 sqft
Price per Sqft $694
Subdivision Tarry Town 05
MLS Listing ID 3834297
Sold Date 11/01/23
Bedrooms 5
Full Baths 3
Originating Board actris
Year Built 1948
Annual Tax Amount $23,027
Tax Year 2023
Lot Size 7,814 Sqft
Property Description
Introducing 2506 Indian Trail, a stunning residence nestled within the prestigious Tarrytown subdivision. This captivating property offers an ideal blend of modern comfort and timeless charm. Upon entering, you are greeted by a lovely and spacious covered front porch. The main level boasts a thoughtfully designed floor plan, seamlessly connecting the living areas and creating an atmosphere of openness. The well-appointed kitchen, complete with stainless steel appliances, ample cabinetry, and a center island, provides the perfect space for creating memorable meals and entertaining guests. The expansive living room offers large windows that allow natural light to flood in. The connected dining space creates the perfect flow from kitchen to dining to living. Adjacent to the great room is a versatile space that can serve as a home office, study, playroom or a cozy reading nook. The four bedrooms are generously sized with one bedroom and full bath on the main floor. The primary suite is a true sanctuary, featuring a private ensuite bathroom and a walk-in closet, plus two additional closets. The upstairs has two additional bedrooms, another full bath and another living space. The laundry room is also conveniently located upstairs. Above the front porch is a second front deck upstairs and a balcony off the primary bedroom. Step outside onto the property's well-maintained grounds, where you will find a delightful outdoor space perfect for hosting gatherings. The backyard offers ample room for outdoor activities, and the patio provides an ideal spot for al fresco dining. The two-car detached garage has ample room for cars and storage & the home has solar panels, which lowers electrical bills. Walking distance to Tarrytown Shopping Center, Casis Village, Casis Elementary, Tarrytown Park, Tellus Joe and The Beer Plant. With its charming appeal, ample space, and prime location, an exceptional opportunity to own a remarkable property in Tarrytown.
Location
State TX
County Travis
Rooms
Main Level Bedrooms 2
Interior
Interior Features High Ceilings, Multiple Living Areas
Heating Central
Cooling Central Air
Flooring Tile, Wood
Fireplace Y
Appliance Dishwasher, Microwave
Exterior
Exterior Feature See Remarks
Garage Spaces 2.0
Fence Wood
Pool None
Community Features None
Utilities Available Electricity Connected
Waterfront No
Waterfront Description None
View None
Roof Type Metal
Accessibility None
Porch Deck
Parking Type Detached
Total Parking Spaces 2
Private Pool No
Building
Lot Description Trees-Medium (20 Ft - 40 Ft)
Faces Southwest
Foundation Pillar/Post/Pier
Sewer Public Sewer
Water Public
Level or Stories Two
Structure Type Frame
New Construction No
Schools
Elementary Schools Casis
Middle Schools O Henry
High Schools Austin
School District Austin Isd
Others
Restrictions Deed Restrictions
Ownership Fee-Simple
Acceptable Financing Cash, Conventional
Tax Rate 1.9749
Listing Terms Cash, Conventional
Special Listing Condition Standard
Read Less Info
Want to know what your home might be worth? Contact us for a FREE valuation!

Our team is ready to help you sell your home for the highest possible price ASAP
Bought with eXp Realty LLC


