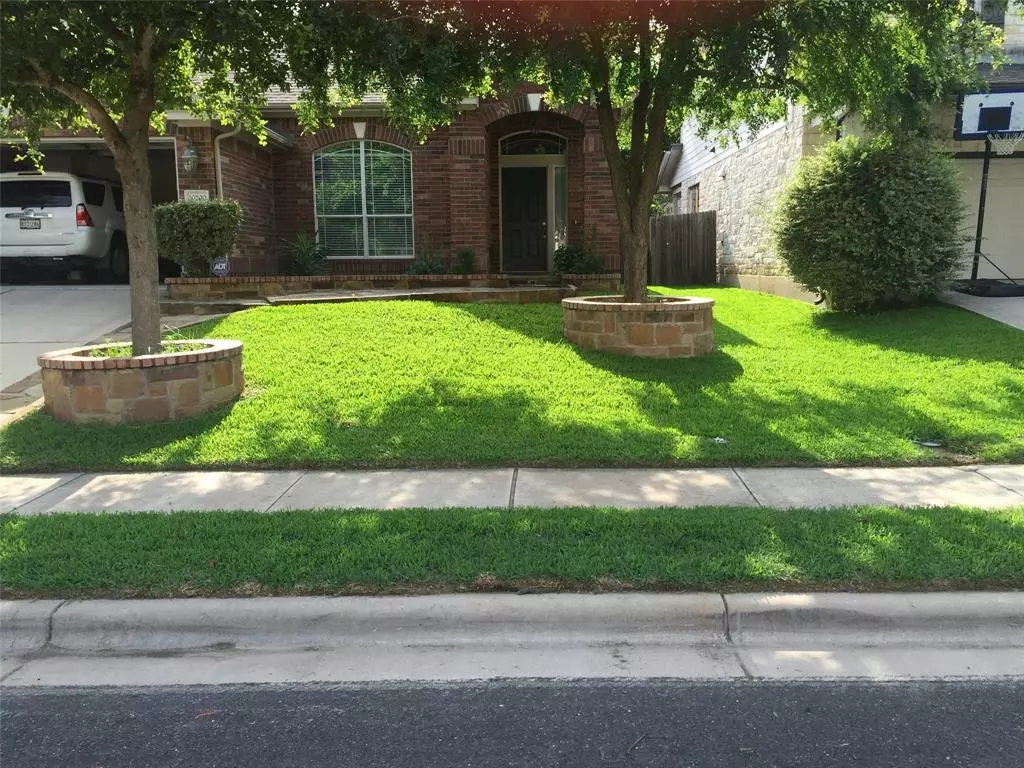$435,000
For more information regarding the value of a property, please contact us for a free consultation.
3 Beds
2 Baths
1,708 SqFt
SOLD DATE : 11/08/2023
Key Details
Property Type Single Family Home
Sub Type Single Family Residence
Listing Status Sold
Purchase Type For Sale
Square Footage 1,708 sqft
Price per Sqft $254
Subdivision Parkside At Slaughter Creek Se
MLS Listing ID 9353955
Sold Date 11/08/23
Bedrooms 3
Full Baths 2
HOA Fees $21/ann
Originating Board actris
Year Built 2005
Annual Tax Amount $6,051
Tax Year 2022
Lot Size 5,553 Sqft
Property Description
Many stylish updates have enhanced this Parkside at Slaughter Creek home. Great south central location for work and play with South Park Meadows across the highway. Easy commute to all of Austin and San Antonio. Spacious open plan offers 2 living areas nice large kitchen with dining area and breakfast bar. Graciously sized main suite has soaking tub and separate shower, large glass block window lights up the bathroom, upgraded barn door to bathroom, double vanity sinks walk in closet with upgraded shelving. Interior laundry room. Recent interior upgrades include recent HVAC, interior paint, granite counter tops, some light fixtures , flooring thru-out, all blinds replaced, upgraded stove and dishwasher The well maintained exterior is landscaped front and rear, Covered rear patio with slate flooring, back yard is fully fenced. Added glass transom and sidelight at front door . Home is always spotless and ready to show!
Location
State TX
County Travis
Rooms
Main Level Bedrooms 3
Interior
Interior Features Breakfast Bar, Ceiling Fan(s), Granite Counters, Kitchen Island, No Interior Steps
Heating Central
Cooling Central Air
Flooring Laminate, Tile, Wood
Fireplace Y
Appliance Dishwasher, Gas Range, Microwave
Exterior
Exterior Feature None
Garage Spaces 2.0
Fence Back Yard
Pool None
Community Features Dog Park, Walk/Bike/Hike/Jog Trail(s
Utilities Available Cable Connected, Electricity Connected, Phone Available, Sewer Connected, Underground Utilities, Water Connected
Waterfront No
Waterfront Description None
View None
Roof Type Composition
Accessibility None
Porch Rear Porch
Parking Type Attached, Garage, Garage Door Opener, Garage Faces Front
Total Parking Spaces 2
Private Pool No
Building
Lot Description City Lot
Faces East
Foundation Slab
Sewer Public Sewer
Water Public
Level or Stories One
Structure Type Brick Veneer,Frame
New Construction No
Schools
Elementary Schools Blazier
Middle Schools Paredes
High Schools Akins
School District Austin Isd
Others
HOA Fee Include Common Area Maintenance
Restrictions Deed Restrictions
Ownership Fee-Simple
Acceptable Financing Cash, Conventional
Tax Rate 1.9749
Listing Terms Cash, Conventional
Special Listing Condition Standard
Read Less Info
Want to know what your home might be worth? Contact us for a FREE valuation!

Our team is ready to help you sell your home for the highest possible price ASAP
Bought with Compass RE Texas, LLC


