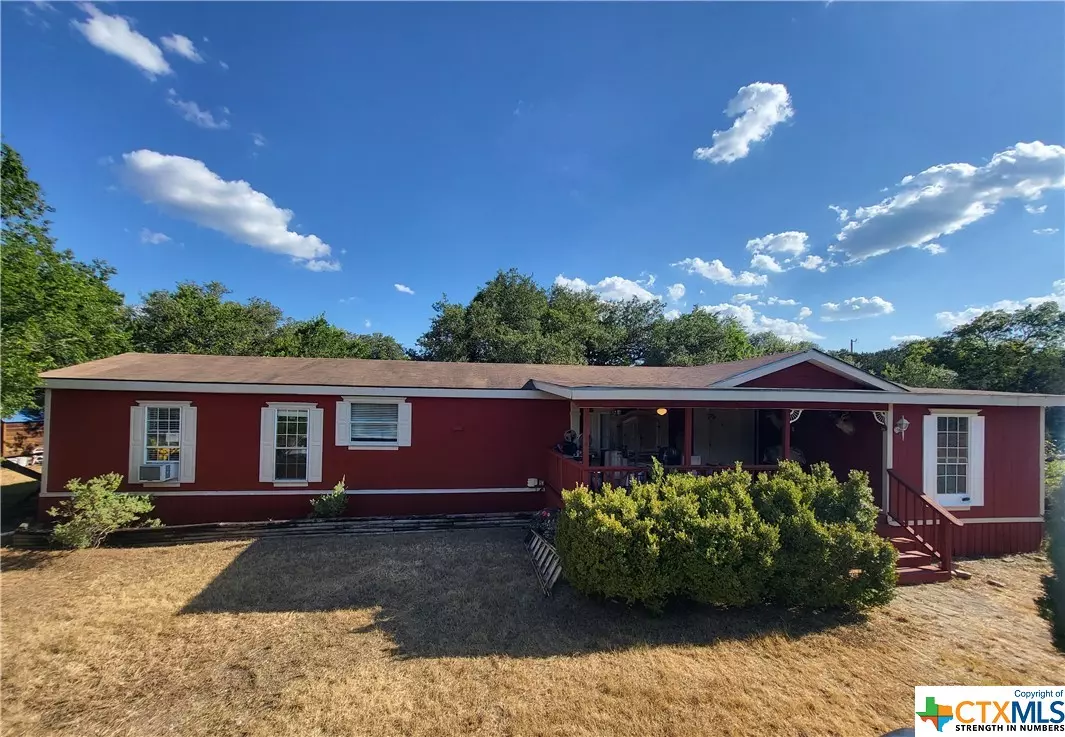$198,900
For more information regarding the value of a property, please contact us for a free consultation.
4 Beds
2 Baths
1,530 SqFt
SOLD DATE : 12/12/2023
Key Details
Property Type Manufactured Home
Sub Type Manufactured Home
Listing Status Sold
Purchase Type For Sale
Square Footage 1,530 sqft
Price per Sqft $130
MLS Listing ID 525529
Sold Date 12/12/23
Style None
Bedrooms 4
Full Baths 2
Construction Status Resale
HOA Fees $4/ann
HOA Y/N Yes
Year Built 1994
Lot Size 0.522 Acres
Acres 0.522
Property Description
Seller Financing Available! 20% Down and NO CREDIT CHECK! Looking to own your own home AND LAND? This charming, rock solid Spring Branch home is for you. Four bedrooms, wood floors and a covered front deck really set this home apart. There's even a spare room behind the master bath with outdoor access that could be used as a 5th bedroom or office. Need an escape from this heat? How about A BRAND NEW oversized AC! Cypress Lake Gardens POA gives very few restrictions, and with well over half an acre, there's plenty of room for expansion, a garage or even a second home if desired. There's also room to park your boat, as the Canyon Lake boat ramp is only 10 minutes away. 15 minutes from Walmart, HEB, Home Depot and restaurants at the Singing Oaks shopping center puts all of the modern day comforts at a convenient reach. 25 minutes to the San Antonio 1604 Loop, 1 hour from Austin and Fredericksburg and 30 minutes to New Braunfels puts you in the center of it all. Come in, make yourself at home, you belong here!
Location
State TX
County Comal
Rooms
Ensuite Laundry Laundry Room
Interior
Interior Features Ceiling Fan(s), Chandelier, Double Vanity, High Ceilings, Home Office, Jetted Tub, Open Floorplan, Natural Woodwork, Walk-In Closet(s), Breakfast Bar, Breakfast Area, Kitchen Island, Kitchen/Family Room Combo, Kitchen/Dining Combo, Pantry
Laundry Location Laundry Room
Heating Central, Electric
Cooling Central Air, Electric
Flooring Wood
Fireplaces Type None
Fireplace No
Appliance Dryer, Gas Range, Oven, Refrigerator, Washer, Some Gas Appliances, Microwave, Range
Laundry Laundry Room
Exterior
Exterior Feature Private Yard, Storage
Garage Circular Driveway
Fence Back Yard, Partial
Pool None
Community Features Barbecue, Basketball Court, Clubhouse, Dog Park, Fishing, Pier, Playground, Park, Sport Court(s), Trails/Paths
Utilities Available Electricity Available, High Speed Internet Available, Trash Collection Private
Waterfront No
View Y/N No
Water Access Desc Community/Coop
View None
Roof Type Composition,Shingle
Parking Type Circular Driveway
Building
Story 1
Entry Level One
Foundation Pillar/Post/Pier
Sewer Septic Tank
Water Community/Coop
Architectural Style None
Level or Stories One
Additional Building Storage
Construction Status Resale
Schools
School District Comal Isd
Others
HOA Name CLGPOA
HOA Fee Include Other,See Remarks
Tax ID 150355231000
Security Features Smoke Detector(s)
Acceptable Financing Cash, Owner May Carry, Other, See Remarks
Listing Terms Cash, Owner May Carry, Other, See Remarks
Financing Seller Financing
Read Less Info
Want to know what your home might be worth? Contact us for a FREE valuation!

Our team is ready to help you sell your home for the highest possible price ASAP

Bought with NON-MEMBER AGENT • Non Member Office







