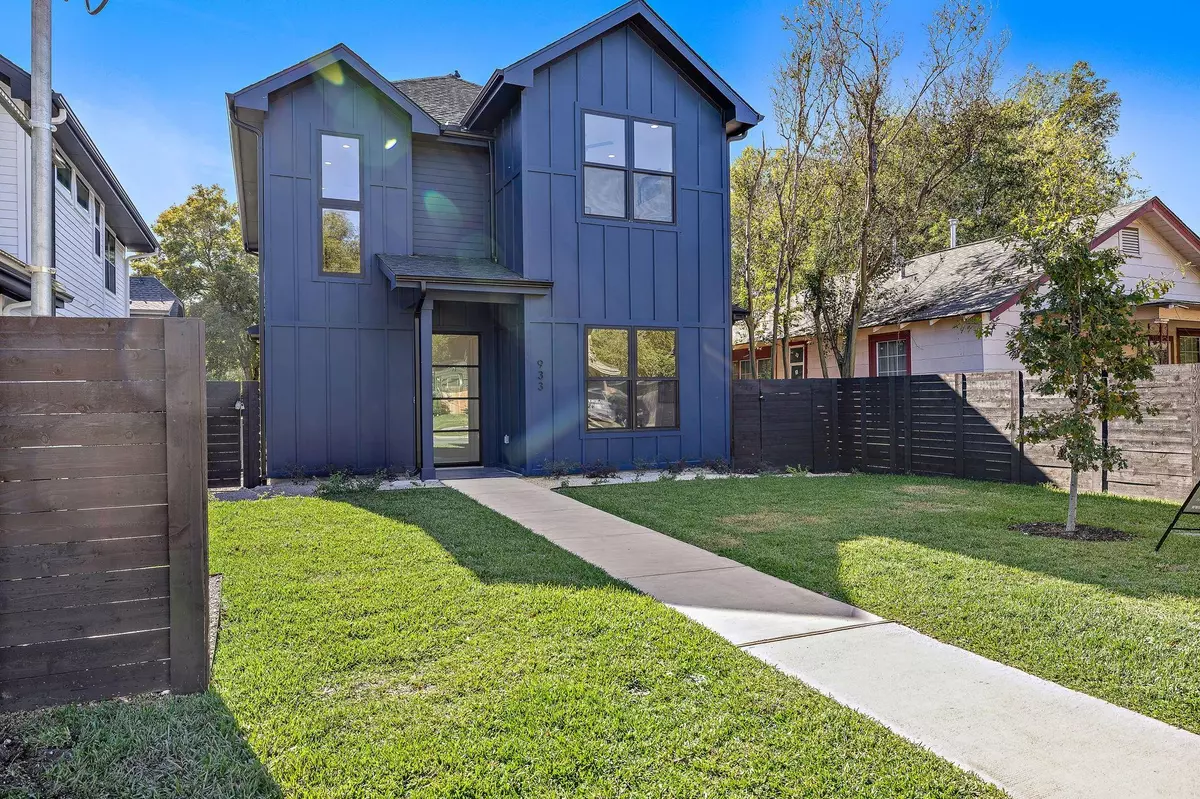$1,490,000
For more information regarding the value of a property, please contact us for a free consultation.
4 Beds
4 Baths
2,632 SqFt
SOLD DATE : 01/26/2024
Key Details
Property Type Single Family Home
Sub Type Single Family Residence
Listing Status Sold
Purchase Type For Sale
Square Footage 2,632 sqft
Price per Sqft $544
Subdivision Ridgetop
MLS Listing ID 2928937
Sold Date 01/26/24
Bedrooms 4
Full Baths 4
Originating Board actris
Year Built 2023
Annual Tax Amount $7,949
Tax Year 2023
Lot Size 10,044 Sqft
Property Description
Unique opportunity built by Paradisa Homes. Meticulously designed main house, a detached two-car garage featuring a thoughtfully constructed apartment above, alley access for convenience, and a heated pool with a relaxing spa, this property presents an unparalleled opportunity for both short-term and long-term rental endeavors, or even to be the haven you call home. Step into the main house, where every detail has been carefully curated to offer an ambiance that combines elegance and comfort. The open-concept living spaces are bathed in natural light, creating an inviting atmosphere that encourages relaxation and togetherness. The gourmet kitchen, adorned with top-of-the-line appliances and high-end finishes, beckons both novice and seasoned chefs to indulge their culinary desires. The primary suite with its well-appointed en-suite bathroom and ample closet space, provides a sanctuary within the home. Across the manicured courtyard, a detached two-car garage stands as a remarkable addition to the property. Ascend the private staircase to discover a charming apartment that can serve as an income-generating rental or a separate abode for visiting guests. With a layout that maximizes space and functionality, the apartment offers a comfortable living area, an equipped kitchenette, and a well-appointed bathroom. Whether it's a short-term visitor or a long-term tenant, this apartment is poised to deliver an unforgettable living experience. Convenience is paramount, and this property addresses it effortlessly with alley access to the detached garage. This feature not only enhances the visual appeal of the property from the front but also provides ease of entry and exit. Whether you're returning home or tending to maintenance matters, the alley access streamlines your experience, ensuring that you make the most of your time. Prepare to be captivated by the outdoor living space, where a heated pool and spa invite you to unwind and bask in the joys of outdoor living.
Location
State TX
County Travis
Rooms
Main Level Bedrooms 1
Interior
Interior Features Breakfast Bar, Built-in Features, Ceiling Fan(s), High Ceilings, Quartz Counters, Double Vanity, Electric Dryer Hookup, Gas Dryer Hookup, Interior Steps, Kitchen Island, Open Floorplan, Pantry, Recessed Lighting, Smart Home, Walk-In Closet(s), Washer Hookup, Wired for Data, Wired for Sound
Heating Central
Cooling Central Air
Flooring Tile, Wood
Fireplace Y
Appliance Built-In Refrigerator, Dishwasher, Disposal, Microwave, Oven, RNGHD, Stainless Steel Appliance(s), Tankless Water Heater, Vented Exhaust Fan, Water Heater
Exterior
Exterior Feature Gas Grill, Gutters Full, Private Yard
Garage Spaces 2.0
Fence Back Yard, Front Yard, Privacy, Wood
Pool In Ground, Pool/Spa Combo
Community Features See Remarks
Utilities Available Above Ground
Waterfront No
Waterfront Description See Remarks
View See Remarks
Roof Type Composition,Shingle
Accessibility None
Porch Rear Porch
Parking Type Attached, Garage
Total Parking Spaces 4
Private Pool Yes
Building
Lot Description Back Yard, Landscaped, Private, Sprinkler - Automatic, Sprinkler - In Rear, Sprinkler - In Front
Faces Northeast
Foundation Slab
Sewer Public Sewer
Water Public
Level or Stories Two
Structure Type Board & Batten Siding
New Construction Yes
Schools
Elementary Schools Ridgetop
Middle Schools Lamar (Austin Isd)
High Schools Mccallum
School District Austin Isd
Others
Restrictions None
Ownership Fee-Simple
Acceptable Financing Cash, Conventional
Tax Rate 1.9749
Listing Terms Cash, Conventional
Special Listing Condition Standard
Read Less Info
Want to know what your home might be worth? Contact us for a FREE valuation!

Our team is ready to help you sell your home for the highest possible price ASAP
Bought with Local Life Realty, LLC


