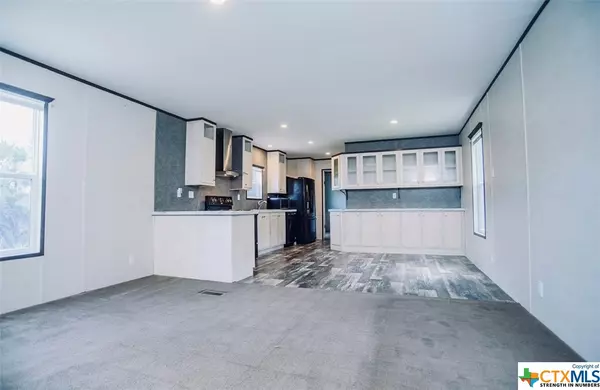$194,000
For more information regarding the value of a property, please contact us for a free consultation.
3 Beds
2 Baths
1,152 SqFt
SOLD DATE : 04/12/2024
Key Details
Property Type Manufactured Home
Sub Type Manufactured Home
Listing Status Sold
Purchase Type For Sale
Square Footage 1,152 sqft
Price per Sqft $160
Subdivision Rebecca Creek Park 3
MLS Listing ID 520012
Sold Date 04/12/24
Style Manufactured Home
Bedrooms 3
Full Baths 2
Construction Status Resale
HOA Fees $5/ann
HOA Y/N Yes
Year Built 2019
Lot Size 9,374 Sqft
Acres 0.2152
Property Description
Welcome to your tranquil oasis in the heart of the Texas Hill Country! This beautifully maintained 3-bedroom, 2-bathroom manufactured home is a nature lover's dream. With an abundance of windows that flood the space with natural light, you'll feel a seamless connection to the outdoors. The split floorplan offers privacy, with the primary bedroom featuring a spacious walk-in closet, a luxurious bathroom complete with a soaking tub and shower. Located just north of vibrant San Antonio, this home offers the best of both worlds – serene stargazing nights and the delight of watching deer roam in your yard. Plus, you're just a stone's throw away from local wineries and golf clubs, making this Texas Hill Country gem a true hole-in-one opportunity. Home is like new and has been retrofitted to accommodate a FHA, VA, Conventional loan or cash purchase!
Location
State TX
County Comal
Rooms
Ensuite Laundry Electric Dryer Hookup, Laundry in Utility Room, Main Level, Laundry Room
Interior
Interior Features All Bedrooms Down, Bookcases, Ceiling Fan(s), Double Vanity, Garden Tub/Roman Tub, Primary Downstairs, Main Level Primary, Open Floorplan, Separate Shower, Walk-In Closet(s), Window Treatments, Custom Cabinets, Eat-in Kitchen, Kitchen/Family Room Combo, Pantry
Laundry Location Electric Dryer Hookup,Laundry in Utility Room,Main Level,Laundry Room
Heating Central, Electric
Cooling Central Air, Electric, 1 Unit
Flooring Carpet, Laminate
Fireplaces Type None
Fireplace No
Appliance Dishwasher, Electric Range, Oven, Plumbed For Ice Maker, Water Heater, Some Electric Appliances, Built-In Oven
Laundry Electric Dryer Hookup, Laundry in Utility Room, Main Level, Laundry Room
Exterior
Exterior Feature Storage
Fence None
Pool None
Community Features Playground, Park
Utilities Available Electricity Available, Fiber Optic Available, High Speed Internet Available, Trash Collection Private
Waterfront No
View Y/N No
View None
Roof Type Composition,Shingle
Building
Story 1
Entry Level One
Foundation Other, Permanent, See Remarks
Sewer Septic Tank
Architectural Style Manufactured Home
Level or Stories One
Additional Building Storage
Construction Status Resale
Schools
Elementary Schools Rebecca Creek
Middle Schools Mountain Valley Middle School
High Schools Canyon Lake High School
School District Comal Isd
Others
HOA Fee Include Other,See Remarks
Tax ID 47486
Acceptable Financing Assumable, Cash, Conventional, FHA, USDA Loan, VA Loan
Listing Terms Assumable, Cash, Conventional, FHA, USDA Loan, VA Loan
Financing FHA
Read Less Info
Want to know what your home might be worth? Contact us for a FREE valuation!

Our team is ready to help you sell your home for the highest possible price ASAP

Bought with NON-MEMBER AGENT • Non Member Office







