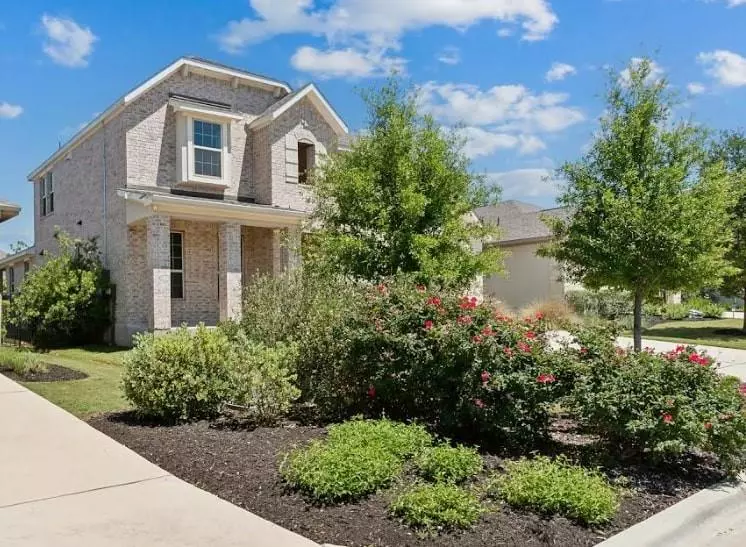$665,000
For more information regarding the value of a property, please contact us for a free consultation.
4 Beds
4 Baths
2,908 SqFt
SOLD DATE : 06/13/2024
Key Details
Property Type Single Family Home
Sub Type Single Family Residence
Listing Status Sold
Purchase Type For Sale
Square Footage 2,908 sqft
Price per Sqft $223
Subdivision Travisso
MLS Listing ID 4993173
Sold Date 06/13/24
Bedrooms 4
Full Baths 3
Half Baths 1
HOA Fees $70/ann
Originating Board actris
Year Built 2019
Tax Year 2023
Lot Size 8,084 Sqft
Property Description
Prepare to be dazzled by this captivating 4-bedroom + study, 3.5-bathroom residence nestled in the sought-after Travisso community. Bathed in an abundance of natural light, this two-story home boasts wood flooring, soaring ceilings, and two inviting living spaces.
The well-appointed kitchen, a haven for culinary enthusiasts, showcases stone countertops, exquisite wood cabinetry, and a tasteful tile backsplash, complemented by stainless steel appliances including a gas cooktop, built-in oven, microwave, and dishwasher.
Entertaining becomes a delight in the seamless open-concept floor plan, accentuated by oversized windows that bathe the home in natural light. Find focus in the sunny office space at the front of the home, ideal for remote work. The main floor owner's suite offers unparalleled privacy and comfort, ensuring a rejuvenating start to each day.
Upstairs, discover three additional bedrooms, one with an en-suite bath, and a spacious flex area that adds versatility to the layout. The outdoor oasis, featuring an expansive patio, sets the stage for relaxed and stylish gatherings with family and friends. Take advantage of the incredible community amenities, including an amenity center and numerous hiking/biking trails.
This residence is more than a home; it's a potential forever haven. Seize the opportunity to experience it firsthand – your dream home awaits!
Location
State TX
County Travis
Rooms
Main Level Bedrooms 1
Interior
Interior Features Breakfast Bar, Ceiling Fan(s), High Ceilings, Double Vanity, Electric Dryer Hookup, Entrance Foyer, Interior Steps, Kitchen Island, Multiple Living Areas, Open Floorplan, Primary Bedroom on Main, Recessed Lighting, Walk-In Closet(s), Washer Hookup
Heating Central
Cooling Central Air
Flooring Carpet, Tile, Wood
Fireplaces Type None
Fireplace Y
Appliance Built-In Oven(s), Dishwasher, Disposal, Gas Cooktop, Microwave, Self Cleaning Oven, Stainless Steel Appliance(s)
Exterior
Exterior Feature None
Garage Spaces 2.0
Fence Wrought Iron
Pool None
Community Features Clubhouse, Fitness Center, Park, Playground, Pool, Tennis Court(s), Walk/Bike/Hike/Jog Trail(s
Utilities Available Electricity Available, Natural Gas Available, Sewer Available, Water Available
Waterfront No
Waterfront Description None
View None
Roof Type Composition
Accessibility None
Porch Patio, Porch
Parking Type Attached, Garage Door Opener, Garage Faces Front
Total Parking Spaces 2
Private Pool No
Building
Lot Description Interior Lot, Landscaped, Sprinkler - Automatic
Faces Southwest
Foundation Slab
Sewer Public Sewer
Water Public
Level or Stories Two
Structure Type Brick,Masonry – All Sides,Stone
New Construction No
Schools
Elementary Schools Cc Mason
Middle Schools Running Brushy
High Schools Leander High
School District Leander Isd
Others
HOA Fee Include Common Area Maintenance
Restrictions Deed Restrictions
Ownership Fee-Simple
Acceptable Financing Cash, Conventional, FHA, VA Loan
Tax Rate 2.3949
Listing Terms Cash, Conventional, FHA, VA Loan
Special Listing Condition Standard
Read Less Info
Want to know what your home might be worth? Contact us for a FREE valuation!

Our team is ready to help you sell your home for the highest possible price ASAP
Bought with Keller Williams Realty


