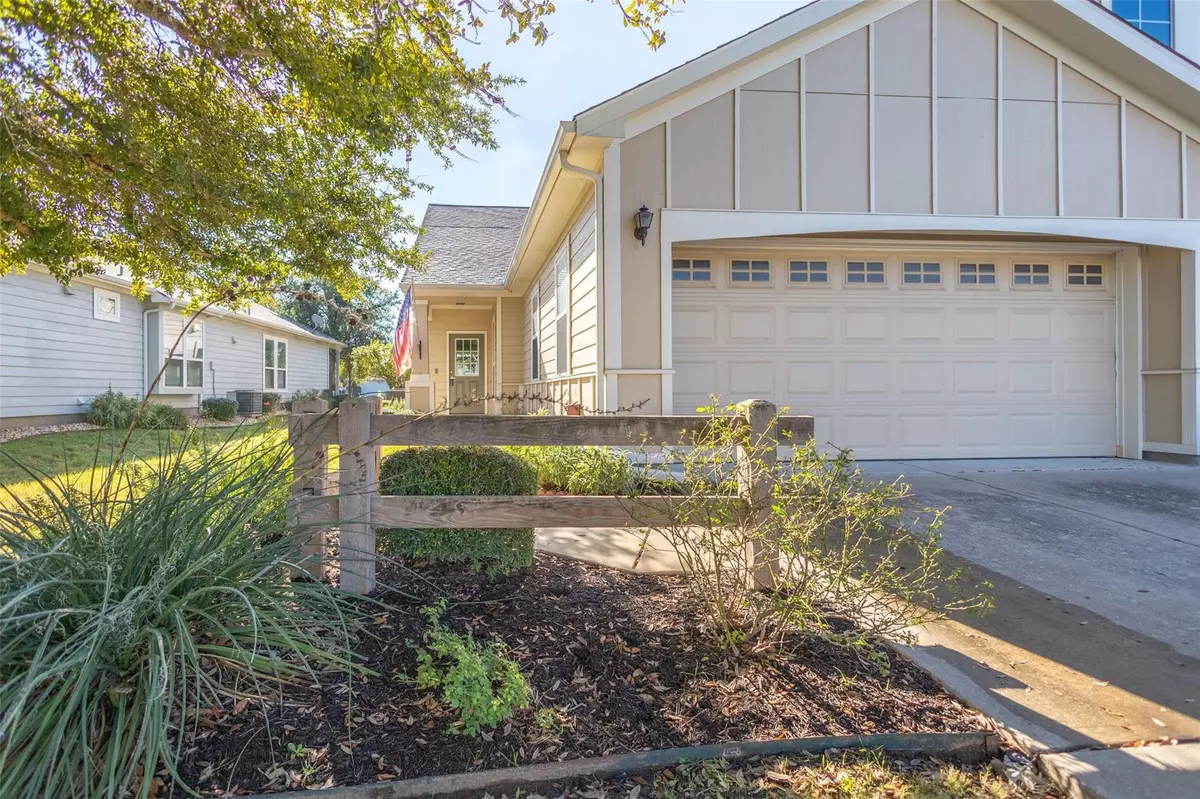$285,000
For more information regarding the value of a property, please contact us for a free consultation.
2 Beds
2 Baths
1,397 SqFt
SOLD DATE : 06/18/2024
Key Details
Property Type Townhouse
Sub Type Townhouse
Listing Status Sold
Purchase Type For Sale
Square Footage 1,397 sqft
Price per Sqft $206
Subdivision Sun City Georgetown Neighborhood 24B Pud
MLS Listing ID 4511616
Sold Date 06/18/24
Style 1st Floor Entry
Bedrooms 2
Full Baths 2
HOA Fees $239/ann
Originating Board actris
Year Built 2004
Annual Tax Amount $6,213
Tax Year 2023
Lot Size 4,556 Sqft
Property Description
Two Bedroom, Two Bath, Newport Cottage Plan located in the popular Sun City community in Georgetown, Tx! Leave the year round landscaping and lawn maintenance to Sun City (included in the HOA dues!) allowing you to enjoy the Sun City Community available amenities which feature pools, tennis courts, golf courses, fitness centers, dog park, crafts center, fitness centers, woodworking shop, arts and crafts center, a library, 20 miles of hiking trails, Pickle Ball Courts, and community clubs and groups, and yes more! Sun City is a 55+ community where one can enjoy the active adult lifestyle! The Newport Cottage Plan is approximately 1,397 square feet with plentiful windows. Lovely views from the large triple set of windows in the master bedroom overlook an expanded green space behind the home as does the covered patio where one may enjoy morning coffee. The second bedroom may serve as a guest room or an office. This beautifully maintained home was freshly painted in Dec 2023 with neutral paint colors throughout! Walk-in closet, dual vanity and a generously sized shower with other convenient appointments. The open kitchen is only steps away from the two car garage making groceries an easy carry. The refrigerator and water softener both convey. Please review the Sun City Community Website for detailed information. Come check out this wonderful home in Sun City, Texas!
Location
State TX
County Williamson
Rooms
Main Level Bedrooms 2
Interior
Interior Features Ceiling Fan(s), Double Vanity, Electric Dryer Hookup, No Interior Steps, Open Floorplan, Primary Bedroom on Main, Washer Hookup, See Remarks
Heating Central, See Remarks
Cooling Central Air, Electric, See Remarks
Flooring Carpet, Tile
Fireplaces Type None
Fireplace Y
Appliance Dishwasher, Disposal, Gas Cooktop, Microwave, Gas Oven, Refrigerator, See Remarks
Exterior
Exterior Feature Gutters Partial, No Exterior Steps, See Remarks
Garage Spaces 2.0
Fence See Remarks
Pool None, See Remarks
Community Features See Remarks
Utilities Available Cable Connected, Electricity Connected, Natural Gas Connected, Phone Available, Sewer Connected, Water Connected, See Remarks
Waterfront No
Waterfront Description None
View Park/Greenbelt, See Remarks
Roof Type Shingle,See Remarks
Accessibility See Remarks
Porch Covered, Rear Porch, See Remarks
Total Parking Spaces 4
Private Pool No
Building
Lot Description Curbs, Few Trees, Interior Lot, Landscaped, Level, Public Maintained Road, Trees-Large (Over 40 Ft), See Remarks
Faces North
Foundation Slab
Sewer Public Sewer, See Remarks
Water Public, See Remarks
Level or Stories One
Structure Type See Remarks
New Construction No
Schools
Elementary Schools Na_Sun_City
Middle Schools Na_Sun_City
High Schools Na_Sun_City
School District Jarrell Isd
Others
HOA Fee Include See Remarks
Restrictions Adult 55+,See Remarks
Ownership Fee-Simple
Acceptable Financing Cash, Conventional
Tax Rate 2.1042
Listing Terms Cash, Conventional
Special Listing Condition Standard
Read Less Info
Want to know what your home might be worth? Contact us for a FREE valuation!

Our team is ready to help you sell your home for the highest possible price ASAP
Bought with JBGoodwin REALTORS NW


