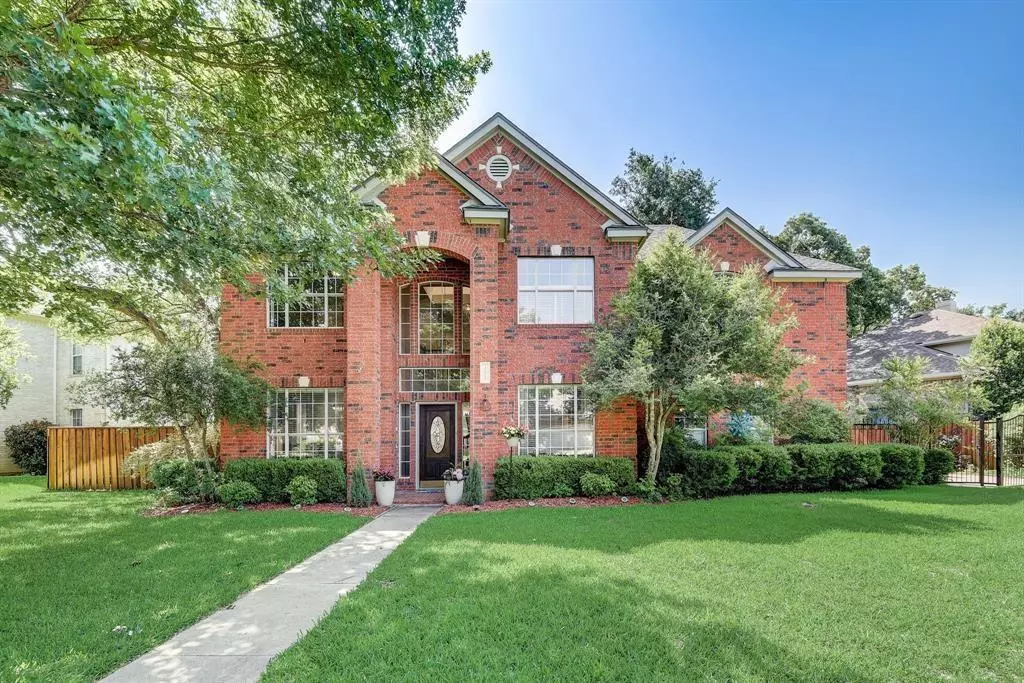$550,000
For more information regarding the value of a property, please contact us for a free consultation.
4 Beds
3 Baths
2,756 SqFt
SOLD DATE : 06/18/2024
Key Details
Property Type Single Family Home
Sub Type Single Family Residence
Listing Status Sold
Purchase Type For Sale
Square Footage 2,756 sqft
Price per Sqft $196
Subdivision Vista Oaks Rev 1A
MLS Listing ID 1949237
Sold Date 06/18/24
Bedrooms 4
Full Baths 2
Half Baths 1
HOA Fees $38/qua
Originating Board actris
Year Built 1993
Tax Year 2024
Lot Size 9,543 Sqft
Property Description
Nestled in the sought-after Vista Oaks neighborhood of Round Rock, this impressive two-story home embodies comfort, style, and functionality. With 3 bedrooms, 2.5 baths, and an office/4th bedroom, it offers a spacious retreat for modern living. As you enter, you're greeted by a grand entrance that sets the tone for the elegance within. The open floorplan seamlessly connects multiple dining areas, ideal for both casual family meals and formal gatherings. Elegance abounds with crown molding throughout, adding a touch of sophistication to every room. The built-ins in the office provide practical storage solutions while enhancing the aesthetic appeal. The generously sized primary bedroom offers a peaceful sanctuary with ample natural light and space to unwind. Outside, the gorgeous backyard beckons with two covered patios and a deck on the second floor, perfect for outdoor entertaining or simply enjoying the serene surroundings. Situated in a great neighborhood with access to a good school district, this home is complemented by mature oak trees in both the front and back yards, adding to its charm and curb appeal. For outdoor enthusiasts, the proximity to Williamson County Southwest Regional Park and Brushy Creek Lake Park provides endless opportunities for recreation and relaxation. With its well-maintained condition, driveway/pedestrian gate, and fantastic yard featuring two patios and a deck, this home offers the perfect blend of comfort, convenience, and outdoor living. Don't miss out on the chance to make it yours! Ask about our access to creative financing options and programs, including “Buy First, Sell Later". More photos available upon request.
Location
State TX
County Williamson
Interior
Interior Features Built-in Features, High Ceilings, Granite Counters, Crown Molding, Double Vanity, Electric Dryer Hookup, Interior Steps, Multiple Dining Areas, Open Floorplan, Pantry, Washer Hookup
Heating Central
Cooling Central Air
Flooring Carpet, Tile, Wood
Fireplaces Number 1
Fireplaces Type Living Room
Fireplace Y
Appliance Dishwasher, Disposal, Gas Range, Microwave, Gas Oven
Exterior
Exterior Feature Private Yard
Garage Spaces 2.0
Fence Back Yard
Pool None
Community Features Clubhouse, Park, Playground, Pool
Utilities Available Electricity Connected, Sewer Connected, Water Connected
Waterfront No
Waterfront Description None
View Neighborhood
Roof Type Composition,Shingle
Accessibility None
Porch Covered, Deck, Patio
Total Parking Spaces 2
Private Pool No
Building
Lot Description Interior Lot, Trees-Large (Over 40 Ft)
Faces Northwest
Foundation Slab
Sewer Public Sewer
Water MUD
Level or Stories Two
Structure Type Brick Veneer
New Construction No
Schools
Elementary Schools Akin
Middle Schools Stiles
High Schools Rouse
School District Leander Isd
Others
HOA Fee Include Common Area Maintenance
Restrictions Deed Restrictions
Ownership Fee-Simple
Acceptable Financing Cash, Conventional, FHA, VA Loan
Tax Rate 1.9311
Listing Terms Cash, Conventional, FHA, VA Loan
Special Listing Condition Standard
Read Less Info
Want to know what your home might be worth? Contact us for a FREE valuation!

Our team is ready to help you sell your home for the highest possible price ASAP
Bought with Redfin Corporation


