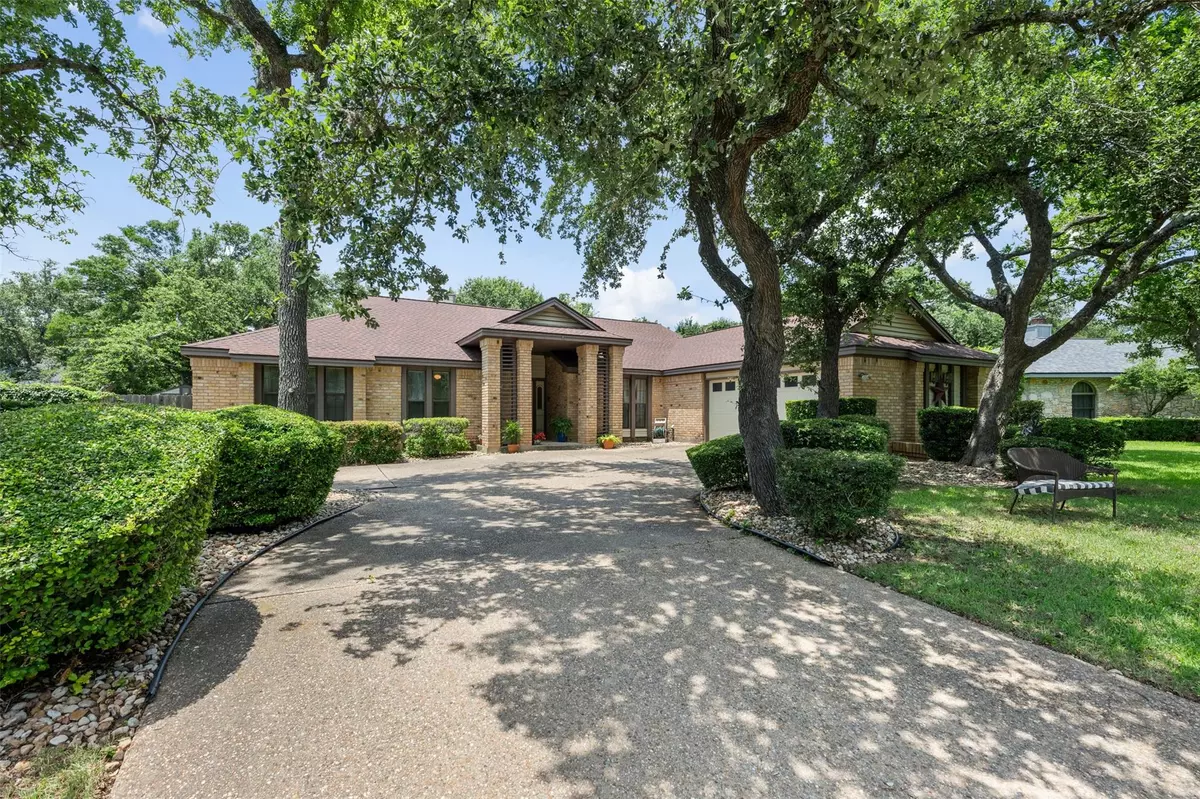$849,000
For more information regarding the value of a property, please contact us for a free consultation.
4 Beds
3 Baths
2,660 SqFt
SOLD DATE : 07/22/2024
Key Details
Property Type Single Family Home
Sub Type Single Family Residence
Listing Status Sold
Purchase Type For Sale
Square Footage 2,660 sqft
Price per Sqft $319
Subdivision Spicewood Estates Sec 01
MLS Listing ID 2502251
Sold Date 07/22/24
Bedrooms 4
Full Baths 2
Half Baths 1
HOA Fees $3/ann
Originating Board actris
Year Built 1984
Tax Year 2024
Lot Size 0.357 Acres
Property Description
This beautiful and spacious 1-story home in highly desired Spicewood Estates has so much to offer! With mostly original, high-quality features, this home has been lovingly cared for by the same owners for over 30 years! With two living spaces (each with a wood-burning fireplace), two dining areas, 4 spacious bedrooms, and a huge yard in addition to the inground swimming pool, there is more than enough space for your family AND your guests. Recessed lighting, crown molding, built-in bookshelves, vaulted ceilings, beamed ceilings, tray ceilings, and French doors are just a few features you are sure to love about this home! Located in a golf-course community of rolling hills, you'll enjoy walking & biking to parks & playgrounds, tennis & basketball courts, and hiking trails. Convenient to Hwy 183, Hwy 620, many employers including Apple, The Domain, shopping, restaurants, entertainment, grocery stores, and so much more. Google Fiber currently being installed in the neighborhood and should be available soon. Highly acclaimed RRISD schools (Spicewood ES, Canyon Vista MS, Westwood HS). This home is a must-see!
Location
State TX
County Travis
Rooms
Main Level Bedrooms 4
Interior
Interior Features Bookcases, Built-in Features, Ceiling Fan(s), High Ceilings, Tray Ceiling(s), Vaulted Ceiling(s), Quartz Counters, Crown Molding, Double Vanity, Electric Dryer Hookup, Entrance Foyer, High Speed Internet, Intercom, Multiple Dining Areas, Multiple Living Areas, Natural Woodwork, Pantry, Primary Bedroom on Main, Recessed Lighting, Soaking Tub, Walk-In Closet(s), Washer Hookup
Heating Central, Electric, Fireplace(s)
Cooling Ceiling Fan(s), Central Air, Electric
Flooring Carpet, Laminate, Tile
Fireplaces Number 2
Fireplaces Type Family Room, Living Room, Wood Burning
Fireplace Y
Appliance Built-In Electric Oven, Dishwasher, Disposal, Electric Cooktop, Microwave, Refrigerator, Trash Compactor, Vented Exhaust Fan, Electric Water Heater
Exterior
Exterior Feature None
Garage Spaces 2.0
Fence Privacy, Wood
Pool In Ground, Outdoor Pool, Pool/Spa Combo
Community Features Cluster Mailbox, Curbs, Golf, Google Fiber, Park, Picnic Area, Playground, Sidewalks, Sport Court(s)/Facility, Street Lights, Tennis Court(s), Walk/Bike/Hike/Jog Trail(s
Utilities Available Cable Connected, Electricity Connected, High Speed Internet, Phone Available, Propane, Sewer Connected, Water Connected
Waterfront Description None
View Neighborhood
Roof Type Composition,Shingle
Accessibility None
Porch Covered, Front Porch, Rear Porch
Total Parking Spaces 5
Private Pool Yes
Building
Lot Description Back Yard, Curbs, Front Yard, Level, Sprinkler - Automatic, Sprinkler - In Rear, Sprinkler - In Front, Sprinkler - In-ground, Sprinkler - Side Yard, Trees-Large (Over 40 Ft), Many Trees
Faces Northeast
Foundation Slab
Sewer Public Sewer
Water Public
Level or Stories One
Structure Type Brick Veneer,HardiPlank Type,Masonry – All Sides
New Construction No
Schools
Elementary Schools Spicewood
Middle Schools Canyon Vista
High Schools Westwood
School District Round Rock Isd
Others
HOA Fee Include Common Area Maintenance
Restrictions Covenant,Deed Restrictions
Ownership Fee-Simple
Acceptable Financing Cash, Conventional, VA Loan
Tax Rate 1.8688
Listing Terms Cash, Conventional, VA Loan
Special Listing Condition Standard
Read Less Info
Want to know what your home might be worth? Contact us for a FREE valuation!

Our team is ready to help you sell your home for the highest possible price ASAP
Bought with Allegiant Realty


