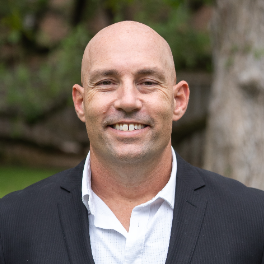$425,000
For more information regarding the value of a property, please contact us for a free consultation.
3 Beds
2 Baths
1,883 SqFt
SOLD DATE : 08/12/2024
Key Details
Property Type Single Family Home
Sub Type Single Family Residence
Listing Status Sold
Purchase Type For Sale
Square Footage 1,883 sqft
Price per Sqft $223
Subdivision Circle D
MLS Listing ID 5229235
Sold Date 08/12/24
Bedrooms 3
Full Baths 2
HOA Fees $11/ann
HOA Y/N Yes
Originating Board actris
Year Built 2012
Tax Year 2023
Lot Size 1.298 Acres
Property Sub-Type Single Family Residence
Property Description
This stunning 1,800 sq ft, 3-bedroom, 2-bathroom brick house offers a perfect blend of comfort and style, situated on an expansive 1.5-acre lot. Ideal for those who love outdoor space and modern living, this home has everything you need. Step inside and be greeted by an open floor plan that seamlessly connects the living, dining, and kitchen areas. The floor-to-ceiling stone corner fireplace creates a warm, inviting atmosphere, perfect for cozy nights in. The stained concrete floors add a touch of elegance and easy maintenance. The island kitchen is a chef's delight, featuring ample storage and workspace, making meal prep a breeze. Whether you're hosting a dinner party or a casual family meal, this kitchen has you covered. Enjoy outdoor living to the fullest with full-length covered porches on both the front and back of the house. These spaces are perfect for sipping your morning coffee or enjoying an evening sunset. The extended deck offers additional space for entertaining and outdoor activities and overlooks an above-ground pool, perfect for cooling off during hot summer days. A fenced and gated area provides both security and space for pets or children to play safely. For those who need extra storage or workshop space, the 30'x40' shop building is a fantastic addition. There's also covered RV parking and a greenhouse for gardening enthusiasts. The carport provides convenient parking, and the metal roof adds durability and low maintenance to this already fantastic property.
Location
State TX
County Bastrop
Rooms
Main Level Bedrooms 3
Interior
Interior Features Breakfast Bar, Ceiling Fan(s), Vaulted Ceiling(s), Laminate Counters, Double Vanity, Electric Dryer Hookup, French Doors, Kitchen Island, No Interior Steps, Open Floorplan, Pantry, Primary Bedroom on Main, Walk-In Closet(s), Washer Hookup
Heating Central, Electric, Fireplace(s)
Cooling Ceiling Fan(s), Central Air, Electric
Flooring Concrete
Fireplaces Number 1
Fireplaces Type Family Room, Wood Burning
Fireplace Y
Appliance Dishwasher, Disposal, Microwave, Free-Standing Electric Range, Self Cleaning Oven, Electric Water Heater
Exterior
Exterior Feature Exterior Steps, RV Hookup
Garage Spaces 1.0
Fence Barbed Wire, Fenced, Livestock, Wire
Pool Above Ground
Community Features Lake
Utilities Available Cable Available, Electricity Connected, High Speed Internet, Phone Available, Water Connected
Waterfront Description None
View Neighborhood, Rural
Roof Type Metal
Accessibility None
Porch Deck, Front Porch
Total Parking Spaces 3
Private Pool Yes
Building
Lot Description Level, Open Lot, Public Maintained Road, Trees-Sparse
Faces East
Foundation Slab
Sewer Septic Tank
Water Private
Level or Stories One
Structure Type Brick,Wood Siding
New Construction No
Schools
Elementary Schools Lost Pines
Middle Schools Bastrop
High Schools Bastrop
School District Bastrop Isd
Others
HOA Fee Include Common Area Maintenance
Restrictions Deed Restrictions
Ownership Fee-Simple
Acceptable Financing Cash, Conventional, FHA, VA Loan
Tax Rate 1.5517
Listing Terms Cash, Conventional, FHA, VA Loan
Special Listing Condition Standard
Read Less Info
Want to know what your home might be worth? Contact us for a FREE valuation!

Our team is ready to help you sell your home for the highest possible price ASAP
Bought with Starsky Owen Realty

