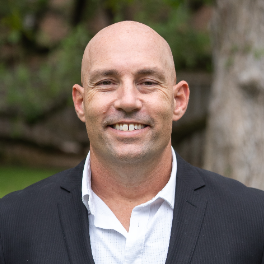$495,000
For more information regarding the value of a property, please contact us for a free consultation.
4 Beds
3 Baths
2,115 SqFt
SOLD DATE : 08/26/2024
Key Details
Property Type Single Family Home
Sub Type Single Family Residence
Listing Status Sold
Purchase Type For Sale
Square Footage 2,115 sqft
Price per Sqft $232
Subdivision Hunters Chase Sec 07 Amd
MLS Listing ID 9971143
Sold Date 08/26/24
Bedrooms 4
Full Baths 2
Half Baths 1
HOA Fees $33/qua
HOA Y/N Yes
Originating Board actris
Year Built 1993
Annual Tax Amount $9,049
Tax Year 2024
Lot Size 9,696 Sqft
Property Sub-Type Single Family Residence
Property Description
A bright and open NW Austin home, close to the new Apple campus! This home is filled with so many great updates including energy-efficient windows, wood-look vinyl plank flooring throughout (no carpet in home), Hardie Plank siding, fresh paint in most rooms, and many updated lights and fixtures. The beautiful kitchen opens to the family room and features white cabinets and countertops, stainless-steel appliances, stone tile backsplash and a huge center island with breakfast bar. Store everything you need in the large walk-in pantry! And move-right in as the refrigerator, washer and dryer are included! The primary bedroom suite has a unique office/sitting area with large windows overlooking a majestic live oak tree and feels like you're up in a tree house! A big backyard with a tree shaded patio is the perfect place to grill or spend time with family and friends and enjoy the swing set!! The lot also backs up to a green space, allowing you more privacy. Located in the heart of NW Austin's tech corridor and just over a mile through neighborhood streets to the new Apple campus. Award-winning Round Rock ISD with the elementary school a short walk away. Enjoy an easy walk or bike ride to the neighborhood park with pool, tennis and multi-age playscapes. Only 3 minutes from Parmer Ln and Hwy183, offering quick access to hundreds of restaurants and shops with Austin's second downtown, the Domain only 10 minutes away!
Location
State TX
County Williamson
Interior
Interior Features Breakfast Bar, Ceiling Fan(s), High Ceilings, Chandelier, Crown Molding, Double Vanity, Electric Dryer Hookup, Gas Dryer Hookup, Interior Steps, Multiple Dining Areas, Multiple Living Areas, Open Floorplan, Recessed Lighting, Soaking Tub, Walk-In Closet(s), Washer Hookup
Heating Central, Natural Gas
Cooling Ceiling Fan(s), Central Air, Electric
Flooring No Carpet, Vinyl
Fireplaces Number 1
Fireplaces Type Gas Starter, Living Room
Fireplace Y
Appliance Convection Oven, Dishwasher, Disposal, Dryer, Gas Range, Gas Oven, Range, Free-Standing Gas Range, RNGHD, Refrigerator, Self Cleaning Oven, Vented Exhaust Fan, Washer, Washer/Dryer, Water Heater
Exterior
Exterior Feature Gutters Partial, Private Yard
Garage Spaces 2.0
Fence Back Yard, Wood, Wrought Iron
Pool None
Community Features Cluster Mailbox, Park, Picnic Area, Playground, Pool, Tennis Court(s)
Utilities Available Electricity Connected, Natural Gas Connected, Sewer Connected, Underground Utilities, Water Connected
Waterfront Description None
View Park/Greenbelt
Roof Type Composition
Accessibility None
Porch Patio
Total Parking Spaces 4
Private Pool No
Building
Lot Description Back Yard, Level, Sprinkler - Automatic, Trees-Large (Over 40 Ft), Many Trees
Faces Northwest
Foundation Slab
Sewer Public Sewer
Water Public
Level or Stories Two
Structure Type Brick Veneer,HardiPlank Type
New Construction No
Schools
Elementary Schools Pond Springs
Middle Schools Deerpark
High Schools Mcneil
School District Round Rock Isd
Others
HOA Fee Include Common Area Maintenance
Restrictions Deed Restrictions
Ownership Fee-Simple
Acceptable Financing Cash, Conventional, FHA, VA Loan
Tax Rate 1.8578
Listing Terms Cash, Conventional, FHA, VA Loan
Special Listing Condition Standard
Read Less Info
Want to know what your home might be worth? Contact us for a FREE valuation!

Our team is ready to help you sell your home for the highest possible price ASAP
Bought with Starsky Owen Realty

