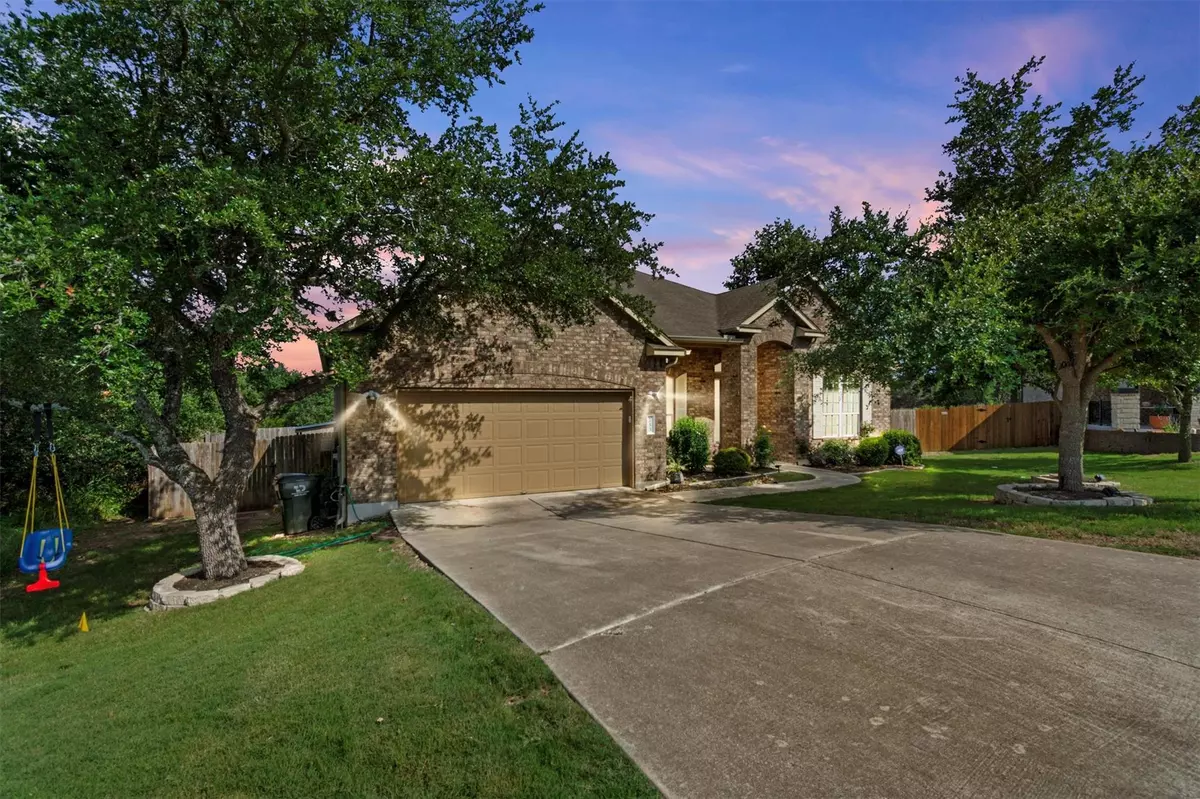$584,000
For more information regarding the value of a property, please contact us for a free consultation.
4 Beds
2 Baths
2,481 SqFt
SOLD DATE : 09/23/2024
Key Details
Property Type Single Family Home
Sub Type Single Family Residence
Listing Status Sold
Purchase Type For Sale
Square Footage 2,481 sqft
Price per Sqft $229
Subdivision Highpointe Condo
MLS Listing ID 2183690
Sold Date 09/23/24
Bedrooms 4
Full Baths 2
HOA Fees $106/qua
Originating Board actris
Year Built 2013
Annual Tax Amount $10,155
Tax Year 2023
Lot Size 0.325 Acres
Property Description
*Motivated Sellers* Welcome to this stunning home in the sought-after Highpointe community, where we are not only offering a beautiful home but a lifestyle where luxury meets tranquility. Nestled on a spacious half cul-de-sac lot that backs up to serene greenspace, this residence offers a slice of paradise with breathtaking Texas Hill Country views.
As you step inside, you'll be greeted by an open-concept floorplan with soaring 12-foot ceilings and expansive windows that flood the space with natural light, creating a bright and inviting atmosphere. With 2,481 square feet of living space, this home boasts 4 generously sized bedrooms and a 3-car tandem garage, providing ample room for your family and guests.
The heart of this home is the centrally located kitchen, featuring a convenient breakfast bar, a large center island, and elegant granite countertops. Open to both the dining area and the adjacent family room, this layout ensures you can prepare meals while staying connected with your loved ones.
Retreat to the primary bedroom, a peaceful sanctuary complete with a sitting/study area, a spacious walk-in closet, and a luxurious ensuite bathroom. Here, you'll find dual vanities, a soothing garden tub, and a separate shower, offering a spa-like experience. The secondary bedrooms are equally impressive, each featuring large windows, vaulted ceilings, and ample closet space.
Step outside to the expansive 900 square foot pave stone patio, where you can relax, cook in the outdoor kitchen, or gather with loved ones. The generous yard provides ample space for play and leisure.
Living in Highpointe means access to a wide range of community amenities, including planned social activities, playgrounds, swimming pools, sports and tennis courts, and scenic walking trails around numerous ponds. This home offers not just a place to live, but a vibrant lifestyle in a connected community. Don't miss the opportunity to make this exceptional property your new home!
Location
State TX
County Hays
Rooms
Main Level Bedrooms 4
Interior
Interior Features High Ceilings, Granite Counters, Kitchen Island, Primary Bedroom on Main
Heating Central
Cooling Central Air
Flooring Carpet, Tile
Fireplaces Number 1
Fireplaces Type Gas
Fireplace Y
Appliance Disposal, Gas Oven, Free-Standing Refrigerator
Exterior
Exterior Feature Barbecue, Gas Grill
Garage Spaces 3.0
Fence Back Yard
Pool None
Community Features Cluster Mailbox, Dog Park, Fishing, Fitness Center, Gated, Lake, Park, Picnic Area, Planned Social Activities, Playground, Pool, Sport Court(s)/Facility, Street Lights, Tennis Court(s), Walk/Bike/Hike/Jog Trail(s
Utilities Available Cable Connected, Electricity Connected, Other, Natural Gas Connected
Waterfront No
Waterfront Description None
View Park/Greenbelt
Roof Type Shingle
Accessibility None
Porch Awning(s), Patio, Rear Porch
Parking Type Garage
Total Parking Spaces 5
Private Pool No
Building
Lot Description Back to Park/Greenbelt, Cul-De-Sac
Faces Northwest
Foundation Slab
Sewer Public Sewer
Water Public
Level or Stories One
Structure Type Brick,Masonry – Partial
New Construction No
Schools
Elementary Schools Sycamore Springs
Middle Schools Sycamore Springs
High Schools Dripping Springs
School District Dripping Springs Isd
Others
HOA Fee Include Common Area Maintenance,Maintenance Grounds
Restrictions None
Ownership Common
Acceptable Financing Cash, Conventional, FHA, VA Loan
Tax Rate 1.9125
Listing Terms Cash, Conventional, FHA, VA Loan
Special Listing Condition Standard
Read Less Info
Want to know what your home might be worth? Contact us for a FREE valuation!

Our team is ready to help you sell your home for the highest possible price ASAP
Bought with Bramlett Residential


