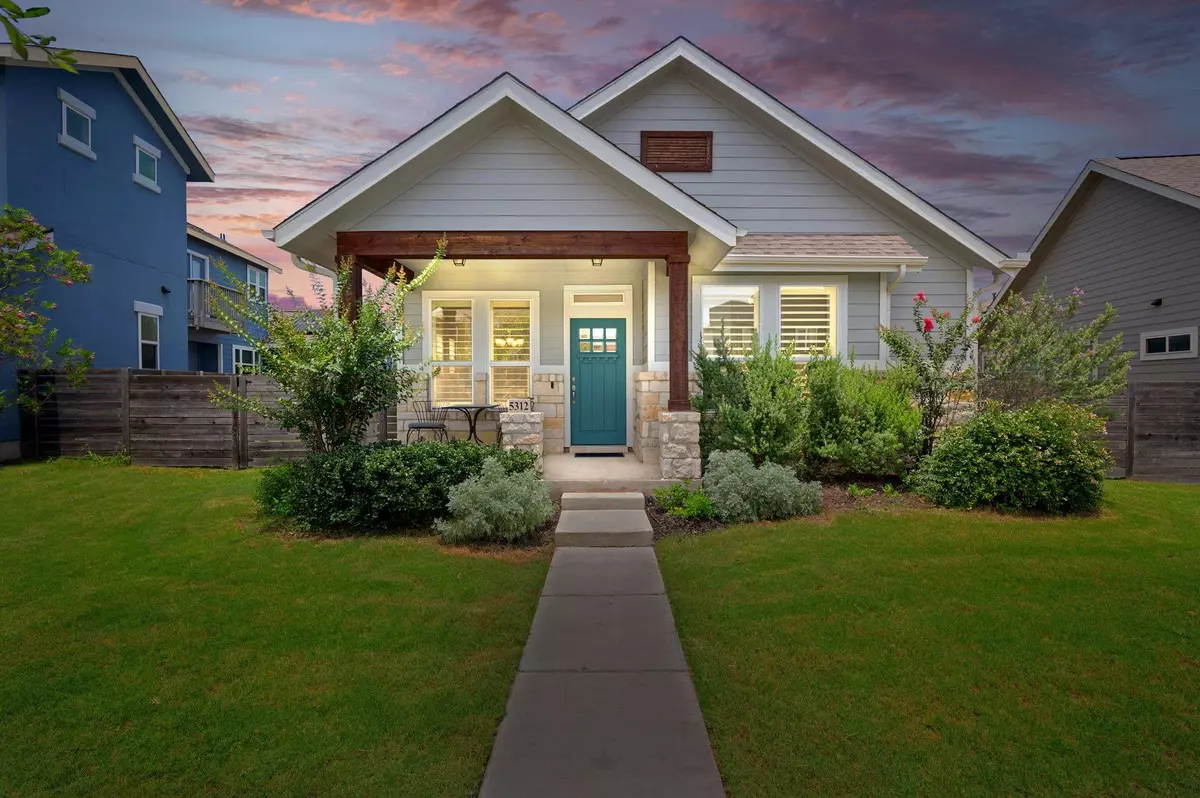$409,000
For more information regarding the value of a property, please contact us for a free consultation.
3 Beds
3 Baths
1,961 SqFt
SOLD DATE : 10/07/2024
Key Details
Property Type Single Family Home
Sub Type Single Family Residence
Listing Status Sold
Purchase Type For Sale
Square Footage 1,961 sqft
Price per Sqft $202
Subdivision Goodnight Ranch
MLS Listing ID 4392375
Sold Date 10/07/24
Style Multi-level Floor Plan
Bedrooms 3
Full Baths 3
HOA Fees $40/mo
Originating Board actris
Year Built 2019
Annual Tax Amount $10,281
Tax Year 2024
Lot Size 7,840 Sqft
Property Description
Step inside this attractive 2-story home in South Austin's Goodnight Ranch! This lovely, like-new, 3-bedroom, 3-bath home is situated on a spacious lot with inviting curb appeal, a cozy covered porch and patio, and an expansive backyard (rare!). On the first floor, you’ll find open-concept living and kitchen space, a formal dining area, a primary bedroom with ensuite, and a second bedroom with a detached full bathroom – perfect for a guest suite, child’s room, or home office space! The chef’s kitchen offers stainless steel appliances, granite countertops, and a large center island perfect for entertaining. The primary bedroom tucked at the back of the property provides plenty of privacy, plus an ensuite with two individual vanities and a generously sized walk-in closet, providing ample storage. The second floor offers a roomy flex/loft space with a third bedroom and a third full bathroom. Additional features include luxury vinyl plank flooring, plantation shutters, board and batten accent walls, a water softener loop, cabinetry hardware throughout, and upgraded light fixtures and ceiling fans. This property offers a fantastic location in the master-planned community of Goodnight Ranch, known for its top-rated neighborhood schools, regular community events, and proximity to scenic trails in Onion Creek Metropolitan Park. Just 10 miles from downtown Austin, Goodnight Ranch offers quick access to I-35, the airport, shopping, restaurants, and more. Schedule your private showing today!
Location
State TX
County Travis
Rooms
Main Level Bedrooms 2
Interior
Interior Features Crown Molding, Electric Dryer Hookup, French Doors, Multiple Living Areas, Pantry, Primary Bedroom on Main, Recessed Lighting, Smart Thermostat, Walk-In Closet(s), Washer Hookup
Heating Central
Cooling Central Air
Flooring Carpet, Vinyl
Fireplace Y
Appliance Dishwasher, Disposal, Gas Range, Microwave, Free-Standing Gas Range, Stainless Steel Appliance(s), Water Heater
Exterior
Exterior Feature Gutters Full, Lighting
Garage Spaces 2.0
Fence Wood
Pool None
Community Features BBQ Pit/Grill, Cluster Mailbox, Common Grounds, Courtyard, Dog Park, Fishing, High Speed Internet, Lake, Park, Pet Amenities, Picnic Area, Playground, Walk/Bike/Hike/Jog Trail(s
Utilities Available Cable Available, Electricity Connected, High Speed Internet, Natural Gas Connected, Phone Available, Sewer Connected, Water Connected
Waterfront No
Waterfront Description None
View Neighborhood
Roof Type Shingle
Accessibility None
Porch Covered, Front Porch, Patio, Porch
Parking Type Attached, Door-Single, Garage, Garage Door Opener, Garage Faces Rear
Total Parking Spaces 2
Private Pool No
Building
Lot Description Alley, Front Yard, Landscaped, Native Plants, Sprinkler - Automatic, Sprinkler - In Rear, Sprinkler - Drip Only/Bubblers, Sprinkler - In Front, Sprinkler - Rain Sensor, Sprinkler - Side Yard, Trees-Moderate
Faces Southeast
Foundation Slab
Sewer Public Sewer
Water Public
Level or Stories Two
Structure Type Frame,Spray Foam Insulation,Vinyl Siding,Stone
New Construction No
Schools
Elementary Schools Blazier
Middle Schools Paredes
High Schools Akins
School District Austin Isd
Others
HOA Fee Include Common Area Maintenance,Maintenance Grounds,Security
Restrictions Deed Restrictions
Ownership Fee-Simple
Acceptable Financing Cash, Conventional, FHA, VA Loan
Tax Rate 2.109247
Listing Terms Cash, Conventional, FHA, VA Loan
Special Listing Condition Standard
Read Less Info
Want to know what your home might be worth? Contact us for a FREE valuation!

Our team is ready to help you sell your home for the highest possible price ASAP
Bought with Compass RE Texas, LLC


