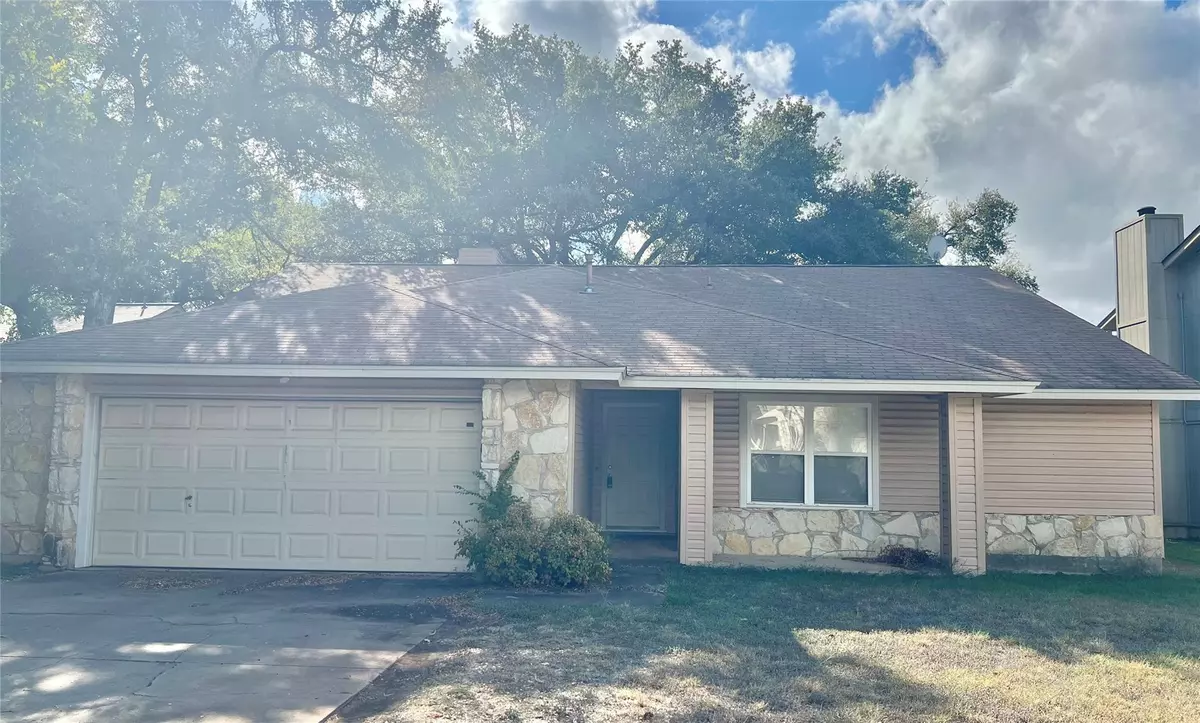$449,000
For more information regarding the value of a property, please contact us for a free consultation.
4 Beds
2 Baths
2,014 SqFt
SOLD DATE : 10/15/2024
Key Details
Property Type Single Family Home
Sub Type Single Family Residence
Listing Status Sold
Purchase Type For Sale
Square Footage 2,014 sqft
Price per Sqft $187
Subdivision Village Twenty At Anderson Mill Ph 02
MLS Listing ID 6586425
Sold Date 10/15/24
Bedrooms 4
Full Baths 2
Originating Board actris
Year Built 1984
Tax Year 2024
Lot Size 7,431 Sqft
Property Description
Ready to roll up your sleeves and create your dream home? This 4-bedroom, 2-bathroom property is the perfect project for those with a vision! Tucked in a prime location near highly rated Westwood High School, this house offers an unbeatable opportunity to make it truly yours. It’s got a fantastic layout that flows effortlessly, just waiting for someone to bring it back to life with modern updates and personal flair. Investors and home renovators—this one’s for you! With four spacious bedrooms, there’s plenty of room to get creative. The open living area sets the stage for a gorgeous gathering space, while the kitchen is calling for a full makeover that could make any chef happy. The potential for creating a home that matches your unique style is right at your fingertips. But the location? That’s the real jackpot! Minutes from Lakeline Mall, endless dining options, and easy access to major highways, you’ll have everything you need right at your doorstep. Imagine strolling to nearby shopping or having dinner at your favorite local spot, all while enjoying the charm of a neighborhood with top-rated schools. This house is your chance to take a great foundation and turn it into a true masterpiece. Don’t let this opportunity slip away!
Location
State TX
County Travis
Rooms
Main Level Bedrooms 4
Interior
Interior Features Ceiling Fan(s), Beamed Ceilings, Vaulted Ceiling(s), Double Vanity, Electric Dryer Hookup, No Interior Steps, Primary Bedroom on Main, Washer Hookup
Heating Central, Natural Gas
Cooling Central Air
Flooring Carpet, Tile
Fireplaces Number 1
Fireplaces Type Living Room
Fireplace Y
Appliance Dishwasher, Disposal, Microwave, Free-Standing Range
Exterior
Exterior Feature Private Yard
Garage Spaces 2.0
Fence Privacy, Wood
Pool None
Community Features Curbs, Sidewalks
Utilities Available Electricity Available, Natural Gas Available, Sewer Available, Water Available
Waterfront No
Waterfront Description None
View None
Roof Type Composition
Accessibility None
Porch Covered, Deck, Front Porch
Parking Type Attached, Door-Single, Garage Door Opener, Garage Faces Front
Total Parking Spaces 4
Private Pool No
Building
Lot Description Interior Lot, Trees-Large (Over 40 Ft), Trees-Medium (20 Ft - 40 Ft)
Faces Northwest
Foundation Slab
Sewer Public Sewer
Water Public
Level or Stories One
Structure Type Masonry – Partial,Vinyl Siding
New Construction No
Schools
Elementary Schools Purple Sage
Middle Schools Noel Grisham
High Schools Westwood
School District Round Rock Isd
Others
Restrictions Deed Restrictions
Ownership Fee-Simple
Acceptable Financing Cash, Conventional
Tax Rate 1.9913
Listing Terms Cash, Conventional
Special Listing Condition Standard
Read Less Info
Want to know what your home might be worth? Contact us for a FREE valuation!

Our team is ready to help you sell your home for the highest possible price ASAP
Bought with RealTech Realty, LLC


