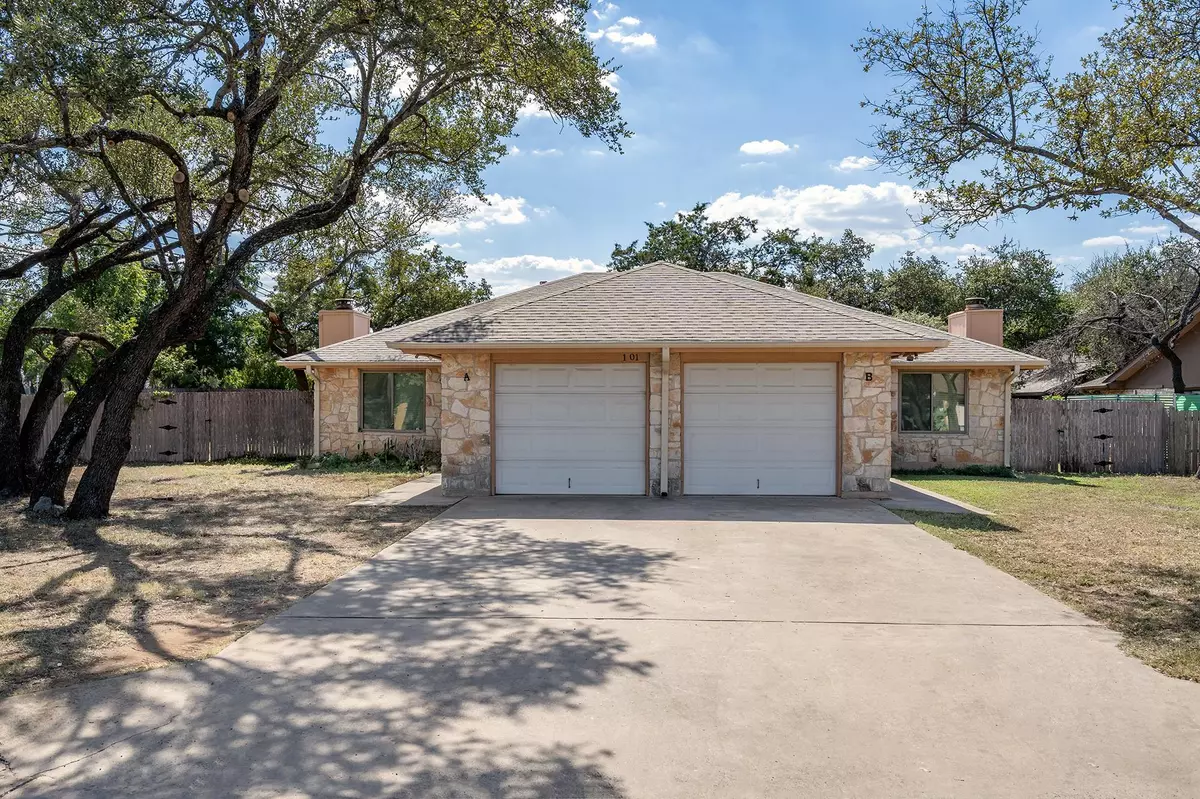$400,000
For more information regarding the value of a property, please contact us for a free consultation.
2,182 SqFt
SOLD DATE : 10/23/2024
Key Details
Property Type Multi-Family
Sub Type Duplex
Listing Status Sold
Purchase Type For Sale
Square Footage 2,182 sqft
Price per Sqft $172
Subdivision San Gabriel Heights Sec 05
MLS Listing ID 1159527
Sold Date 10/23/24
Originating Board actris
Year Built 1976
Tax Year 2024
Lot Size 0.272 Acres
Property Description
Investors – this is the property you've been waiting for! This duplex, accented with Spanish stone, sits on a desirable corner lot and is surrounded by beautiful mature trees in the quaint San Gabriel Heights community. It features two 2-bedroom, 1-bath units, each with its own garage and large, private backyard. Inside, both units are highlighted by cozy Spanish stone fireplaces, a mix of carpet and laminate flooring, and charming wood cabinetry that enhances the inviting atmosphere. Unit A offers flexibility with a month-to-month lease, while Unit B provides rental stability, secured through February 28, 2025. Ideally located with direct access to I-35 and just across the street from the Tippit Middle School, residents enjoy prime convenience. The property is only 2 minutes from the Inner Space Caverns, 5 minutes from Round Rock Outlet Mall, 5 minutes to Georgetown's Old Town Square, and 5 minutes to Lake Georgetown, while also being close to Wolf Ranch Shopping Center. With easy access to hospitals, shopping, and the scenic Historic Georgetown Square, this fully leased property offers a great CAP rate and fantastic growth potential on future equity—making it a prime opportunity for savvy investors in a high-demand area. Don’t miss out on this fantastic investment!
Location
State TX
County Williamson
Interior
Interior Features Two Primary Baths, Two Primary Suties, No Interior Steps, Primary Bedroom on Main
Heating Central, Natural Gas
Cooling Ceiling Fan(s), Central Air
Flooring Carpet, Laminate
Fireplaces Number 2
Fireplaces Type Living Room, Wood Burning
Fireplace Y
Appliance Electric Range, Exhaust Fan, Free-Standing Range
Exterior
Exterior Feature No Exterior Steps
Garage Spaces 2.0
Fence Chain Link, Fenced, Wood
Pool None
Community Features None
Utilities Available Electricity Connected, Natural Gas Connected, Water Connected
Waterfront No
Waterfront Description None
View None
Roof Type Composition
Accessibility None
Porch Patio
Total Parking Spaces 2
Building
Lot Description Corner Lot
Faces Northeast
Foundation Slab
Sewer Public Sewer
Water Public
Level or Stories One
Structure Type Wood Siding,Stone
New Construction No
Schools
Elementary Schools Wolf Ranch Elementary
Middle Schools James Tippit
High Schools East View
School District Georgetown Isd
Others
Pets Allowed No
Restrictions Deed Restrictions
Acceptable Financing Cash, Conventional, FHA, VA Loan
Tax Rate 1.798145
Listing Terms Cash, Conventional, FHA, VA Loan
Special Listing Condition Standard
Pets Description No
Read Less Info
Want to know what your home might be worth? Contact us for a FREE valuation!

Our team is ready to help you sell your home for the highest possible price ASAP
Bought with Keller Williams Realty


