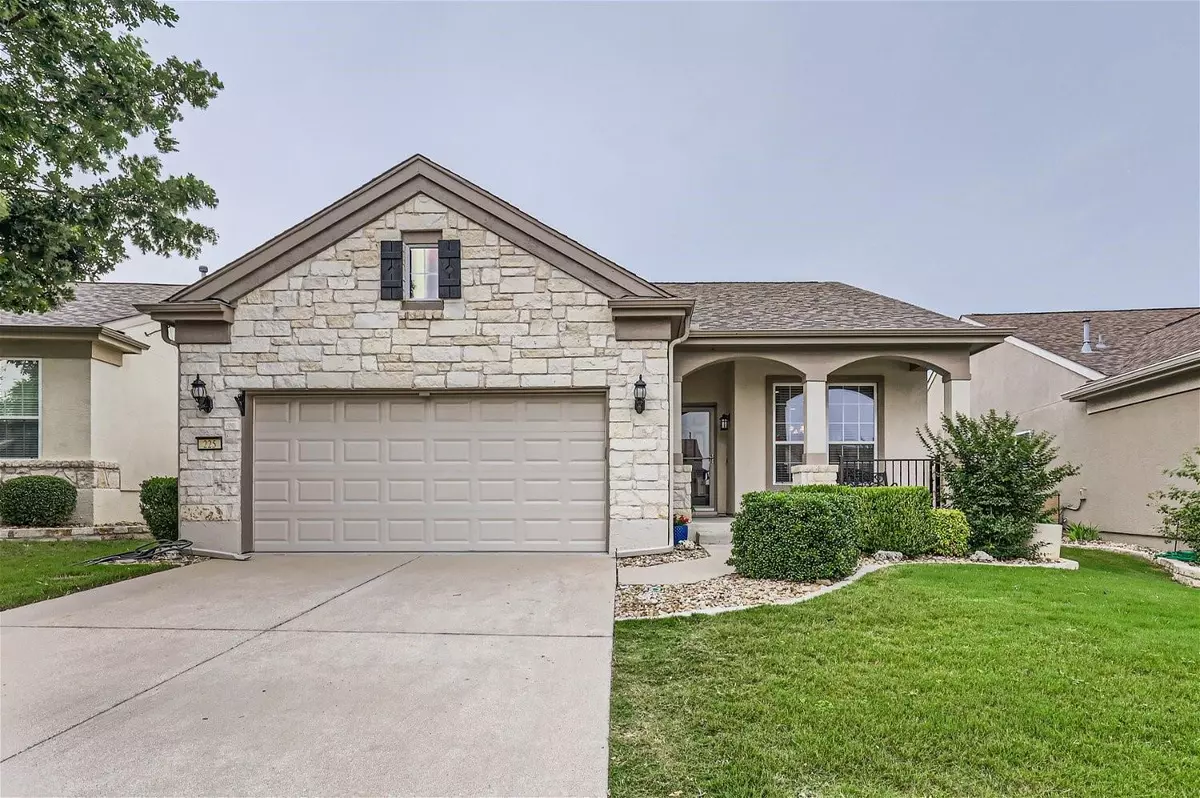$345,000
For more information regarding the value of a property, please contact us for a free consultation.
3 Beds
2 Baths
1,597 SqFt
SOLD DATE : 11/26/2024
Key Details
Property Type Single Family Home
Sub Type Single Family Residence
Listing Status Sold
Purchase Type For Sale
Square Footage 1,597 sqft
Price per Sqft $211
Subdivision Sun City George Town Nbrhd 41
MLS Listing ID 8787214
Sold Date 11/26/24
Bedrooms 3
Full Baths 2
HOA Fees $139/ann
Originating Board actris
Year Built 2007
Annual Tax Amount $5,736
Tax Year 2024
Lot Size 5,863 Sqft
Property Description
**SELLER OFFERING $5500 FLEX CASH**
Move-in ready home with freshly painted interior, new roof 2020, exterior painted 2022, new upgraded HVAC 2023.
Includes tile and laminate flooring, and 9 ft ceilings. The kitchen is equipped with Corian counter-tops and 42” maple cabinets. The master suite offers a peaceful retreat, featuring a private bathroom, along with a double vanity and large walk-in closet and two more bedrooms for guests and/or office.
Finally a covered and screened-in patio with fans to provide a serene space to enjoy the outdoors.
This beautiful home is located in the 55+ Active Adult Community of Sun City Texas where a range of countless activities and clubs are available: Golf (extra fee),Pickleball, Tennis, Softball, Hiking Trails, Computer Club, Radio Control Clubs, Woodshop, Fitness Centers, Pools, Theatre Productions, and the list continues.
Location
State TX
County Williamson
Rooms
Main Level Bedrooms 3
Interior
Interior Features Bar, Built-in Features, Ceiling Fan(s), Corian Counters, Pantry, Primary Bedroom on Main, Walk-In Closet(s), See Remarks
Heating Central
Cooling Central Air
Flooring Laminate, Tile
Fireplace Y
Appliance Cooktop, Microwave, Oven, Water Softener Owned
Exterior
Exterior Feature Private Yard
Garage Spaces 2.0
Fence Back Yard, Fenced, Privacy
Pool None
Community Features Golf
Utilities Available Cable Available, Electricity Available, High Speed Internet, Phone Available, Sewer Connected, Water Available
Waterfront Description None
View Neighborhood, Park/Greenbelt
Roof Type Asphalt,Shingle
Accessibility Central Living Area
Porch Covered, Patio, Screened
Total Parking Spaces 2
Private Pool No
Building
Lot Description Back Yard, Front Yard, Sprinkler - In-ground, Trees-Medium (20 Ft - 40 Ft)
Faces North
Foundation Slab
Sewer Public Sewer
Water Public
Level or Stories One
Structure Type Masonry – Partial,Stone Veneer,Stucco
New Construction No
Schools
Elementary Schools Jo Ann Ford
Middle Schools Douglas Benold
High Schools Georgetown
School District Georgetown Isd
Others
HOA Fee Include Common Area Maintenance,See Remarks
Restrictions Adult 55+
Ownership Fee-Simple
Acceptable Financing Cash, Conventional, FHA
Tax Rate 1.79
Listing Terms Cash, Conventional, FHA
Special Listing Condition Standard
Read Less Info
Want to know what your home might be worth? Contact us for a FREE valuation!

Our team is ready to help you sell your home for the highest possible price ASAP
Bought with Redfin Corporation


