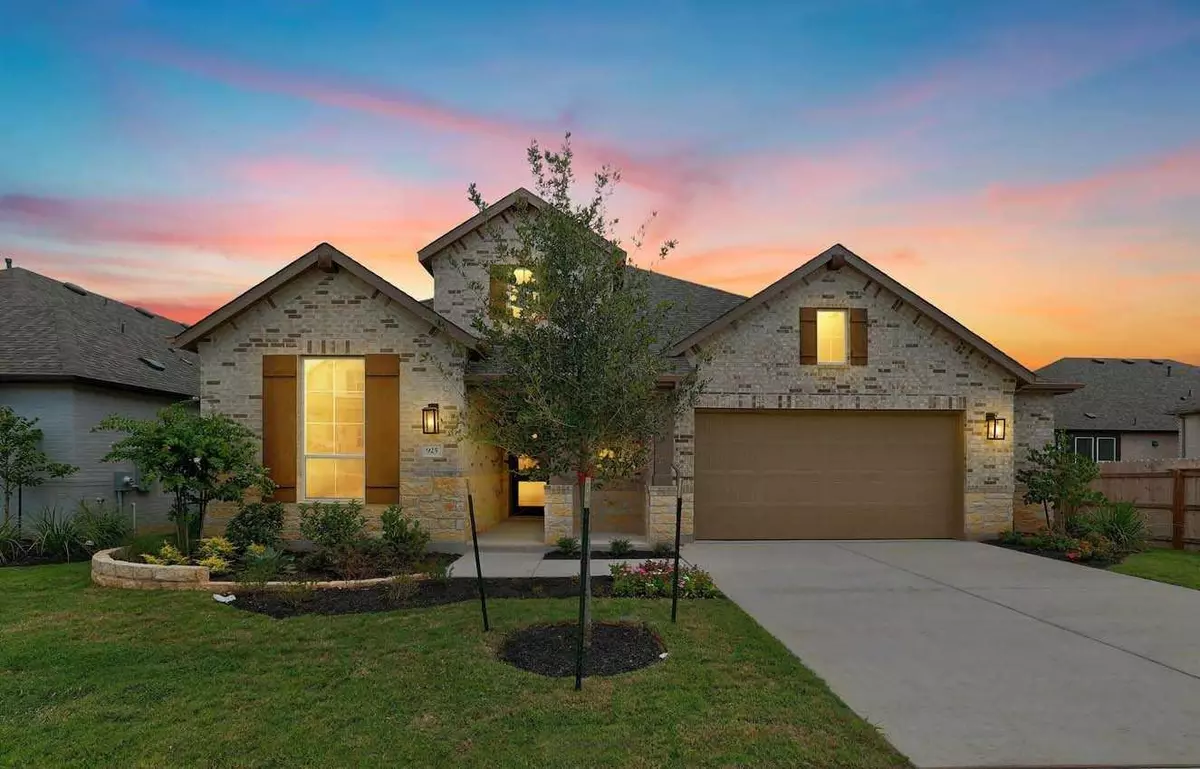$590,777
For more information regarding the value of a property, please contact us for a free consultation.
4 Beds
3 Baths
2,677 SqFt
SOLD DATE : 12/17/2024
Key Details
Property Type Single Family Home
Sub Type Single Family Residence
Listing Status Sold
Purchase Type For Sale
Square Footage 2,677 sqft
Price per Sqft $220
Subdivision Bryson 60'S
MLS Listing ID 4054141
Sold Date 12/17/24
Style 1st Floor Entry
Bedrooms 4
Full Baths 3
HOA Fees $75/mo
Originating Board actris
Year Built 2024
Tax Year 2023
Lot Size 7,187 Sqft
Property Description
MLS# 4054141 - Built by Highland Homes - Ready Now! ~ Introducing a captivating single-story home boasting four spacious bedrooms and three full baths. Revel in the timeless elegance of wood flooring throughout, creating a seamless flow and adding sophistication to every space. The heart of this home lies in the upgraded kitchen, where modern amenities and stylish finishes converge to inspire culinary excellence. Retreat to the primary bedroom sanctuary, adorned with a charming bay window that invites natural light and creates a tranquil ambiance. Indulge in the opulence of the primary bath, featuring a separate shower and a luxurious freestanding tub, offering a blissful escape and ultimate relaxation. Step outside to the extended outdoor living area, where you can unwind and entertain amidst the beauty of nature. Plus, enjoy the convenience of a spacious 2.5 car garage, providing ample storage and parking space. Experience the beauty of lush greenery with full sod and sprinklers in both the front and back yards, ensuring a vibrant and picturesque landscape year-round. Don't miss the opportunity to make this exceptional property your own – schedule a viewing today and embrace the epitome of refined living!
Location
State TX
County Williamson
Rooms
Main Level Bedrooms 4
Interior
Interior Features Ceiling Fan(s), Pantry, Smart Home, Smart Thermostat, Walk-In Closet(s)
Heating Central, ENERGY STAR Qualified Equipment
Cooling Central Air, Electric
Flooring Carpet, Tile, Wood
Fireplace Y
Appliance Dishwasher, Disposal, Gas Range, Microwave
Exterior
Exterior Feature None
Garage Spaces 2.0
Fence Privacy, Wood
Pool None
Community Features Dog Park, Park, Pool, Trail(s)
Utilities Available Electricity Available, Natural Gas Available, Sewer Available
Waterfront Description None
View None
Roof Type Composition
Accessibility None
Porch Covered
Total Parking Spaces 2
Private Pool No
Building
Lot Description Sprinkler - Automatic
Faces Southeast
Foundation Slab
Sewer Public Sewer
Water MUD, Public
Level or Stories One
Structure Type Masonry – All Sides
New Construction Yes
Schools
Elementary Schools North
Middle Schools Danielson
High Schools Glenn
School District Leander Isd
Others
HOA Fee Include Common Area Maintenance
Restrictions Deed Restrictions
Ownership Fee-Simple
Acceptable Financing Cash, Conventional, FHA
Tax Rate 2.53
Listing Terms Cash, Conventional, FHA
Special Listing Condition Standard
Read Less Info
Want to know what your home might be worth? Contact us for a FREE valuation!

Our team is ready to help you sell your home for the highest possible price ASAP
Bought with Non Member


