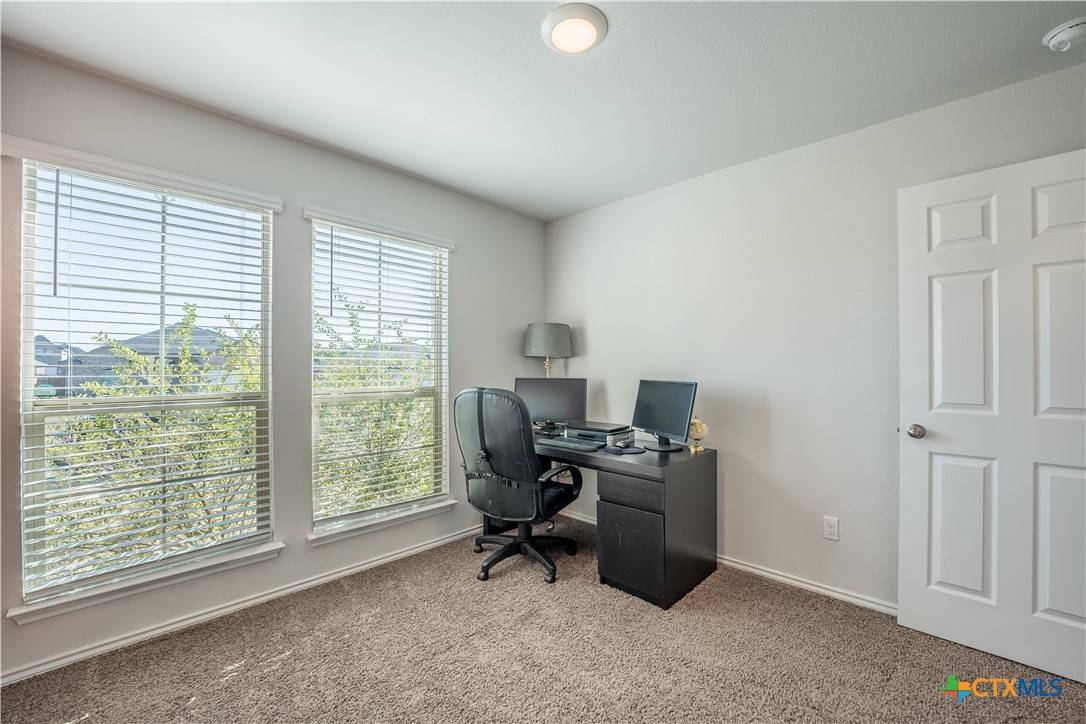$275,000
For more information regarding the value of a property, please contact us for a free consultation.
3 Beds
2 Baths
1,508 SqFt
SOLD DATE : 05/27/2025
Key Details
Property Type Single Family Home
Sub Type Single Family Residence
Listing Status Sold
Purchase Type For Sale
Square Footage 1,508 sqft
Price per Sqft $17
Subdivision Park Meadows Add
MLS Listing ID 567960
Sold Date 05/27/25
Style Traditional
Bedrooms 3
Full Baths 2
Construction Status Resale
HOA Y/N Yes
Year Built 2021
Lot Size 6,621 Sqft
Acres 0.152
Property Sub-Type Single Family Residence
Property Description
Step into this charming 3-bedroom, 2-bath home, built in 2021, radiating warm and cozy vibes throughout. The isolated primary suite offers a peaceful retreat, while the open-concept living, dining, and kitchen areas are thoughtfully designed to balance spaciousness and defined spaces—perfect for both relaxation and entertaining.
Inside, you'll find the convenience of a dedicated laundry room, and outside, a backyard built for memories, featuring a cozy fire pit and a gardening spot to make your own. Tucked toward the back of a quiet neighborhood, this home offers tranquility while being just a short walk to the park and the nearby elementary school.
With its inviting atmosphere, thoughtful layout, and ideal location, this move-in-ready home is the perfect place to create lasting memories. Schedule your showing today!
Location
State TX
County Mclennan
Interior
Interior Features Ceiling Fan(s), Double Vanity, Entrance Foyer, Separate Shower, Breakfast Bar, Granite Counters, Kitchen Island, Pantry
Heating Electric
Cooling Electric
Flooring Carpet, Vinyl
Fireplaces Type None
Fireplace No
Appliance Dishwasher, Electric Water Heater, Disposal, Some Electric Appliances
Laundry Electric Dryer Hookup, Laundry Room
Exterior
Exterior Feature Covered Patio, Fire Pit
Garage Spaces 2.0
Garage Description 2.0
Fence Privacy, Wood
Pool None
Community Features Playground
Utilities Available High Speed Internet Available, Trash Collection Public
View Y/N No
Water Access Desc Not Connected (at lot),Public
View None
Roof Type Composition,Shingle
Porch Covered, Patio
Building
Story 1
Entry Level One
Foundation Slab
Sewer Not Connected (at lot), Public Sewer
Water Not Connected (at lot), Public
Architectural Style Traditional
Level or Stories One
Construction Status Resale
Schools
School District Midway Isd
Others
Tax ID 36-252250-002715-0
Acceptable Financing Cash, Conventional, FHA, VA Loan
Listing Terms Cash, Conventional, FHA, VA Loan
Financing Conventional
Read Less Info
Want to know what your home might be worth? Contact us for a FREE valuation!

Our team is ready to help you sell your home for the highest possible price ASAP

Bought with NON-MEMBER AGENT TEAM • Non Member Office






